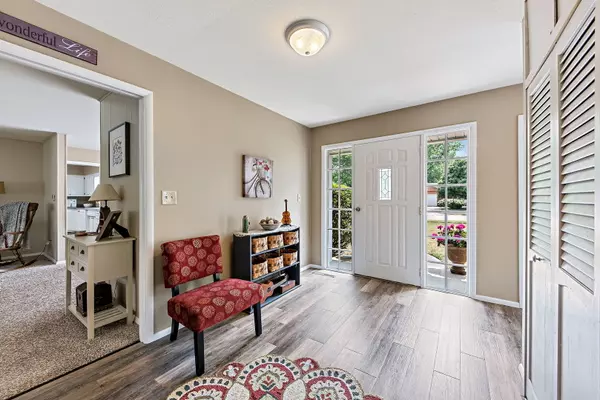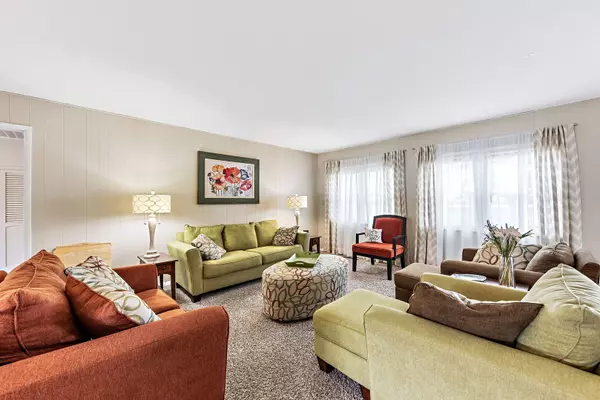$325,900
$339,987
4.1%For more information regarding the value of a property, please contact us for a free consultation.
4 Beds
2.5 Baths
3,214 SqFt
SOLD DATE : 02/02/2024
Key Details
Sold Price $325,900
Property Type Single Family Home
Sub Type Detached Single
Listing Status Sold
Purchase Type For Sale
Square Footage 3,214 sqft
Price per Sqft $101
MLS Listing ID 11817615
Sold Date 02/02/24
Style Ranch
Bedrooms 4
Full Baths 2
Half Baths 1
Year Built 1967
Annual Tax Amount $6,605
Tax Year 2022
Lot Size 0.840 Acres
Lot Dimensions 160.33X200X189.53X139X63.6
Property Description
GREAT CONDITION! You can OWN THIS HOME for only about $105/square foot!!. REDUCED PAYMENTS on this great ranch home! Owner is offering a 2-1-0 TEMPORARY BUYDOWN which gives you temporary reduced rates and therefore temporary REDUCED PAYMENTS for the first 2 YEARS! Depending on certain factors like downpayment, the FIRST YEAR'S PAYMENT could be reduced by as much as $451.64/MONTH! Call for details. S-T-R-E-T-C-H out in this large 4 bedroom, 2.5 bath RANCH HOME on one of the LARGEST LOTS in town! This home has been TRANSFORMED over the last 10 years! When you walk through the front door you will NOTICE the 2 things this home has is BOTH SPACIOUSNESS and STORAGE! Even the foyer is spacious! If you walk straight ahead you will notice the large FAMILY ROOM. From the foyer to the right is the HUGE LIVING ROOM which opens into both the DINING ROOM (which could be a DEN/OFFICE if you don't need a dining room) and the BIG KITCHEN with informal eating area and ISLAND with more storage. The kitchen is LIGHT AND BRIGHT sporting NEW cabinet hardware, new double oven, LOTS OF CABINETS and countertops! Just past the kitchen is another entry with more STORAGE and perfectly placed REMODELED HALF BATH! The ATTACHED 28' x 23' GARAGE is just steps away from the kitchen. If you turn left from the foyer you will go down the WIDE HALLWAY which leads to 2 REMODELED BATHROOMS and the 4 large bedrooms! The hall bathroom was remodeled 2 years ago and has recycled glass floor, SOAKING TUB to relax after a rough day at work, separate shower and GRANITE COUNTERTOP! Around the corner is the OVERSIZED 18'x13' MASTER BEDROOM plus 13'x5' dressing area with lots of closet space plus a REMODELED MASTER BATHROOM with GRANITE COUNTERTOPS, double basin sink, 5' shower with RAIN SHOWERHEAD and plenty of recessed lights. Want to entertain? Outside can be accessed from the kitchen's eating area for guests on the large STAMPED CONCRETE PATIO. The back yard is big enough for SOCIAL OR FAMILY EVENTS with bean bags, badminton and/or volleyball! Some of the HOME'S UPDATES include a NEW ROOF, siding, 6" gutters, attic blown in insulation, WINDOWS (except the 2 bow windows) all 3 bathrooms and NEW PATIOS. Mostly new flooring and NEW WATER HEATER (2018). Some upgrades the home has are 2 FURNACES, 2 central airs, 19 CLOSETS, most of home is handicapped accessible and city has put a new water filter in. This small community does have a WALKING PATH, a dog park, is GOLF CART FRIENDLY and 2 schools nearby. Some of the FEATURES the Herscher community has is a LONG STANDING FURNITURE STORE, barbershop, hardware store, restaurants, museum, pharmacy, VETERINARIAN OFFICE, insurance companies, custom built trailers for race cars, collision center, GROCERY STORE, bank, meat locker, new car dealership, gas stations, WOOD FIRED PIZZA TRUCK, medical center, FITNESS CENTER and more! Parks include baseball fields, TENNIS COURTS, basketball courts, football field, GAZEBO, playgrounds and more! Herscher also has an AWARD WINNING school district with great programs! CLOSE TO Rt 17, Rt 115, Rt 113, I-55 and I-57! Get to Chicago within approx 1 hour 15 minutes! Ask for AHS brand HOME WARRANTY! Call today! START PACKIN'!
Location
State IL
County Kankakee
Community Park, Curbs, Sidewalks, Street Lights, Street Paved
Zoning SINGL
Rooms
Basement None
Interior
Interior Features First Floor Bedroom, First Floor Laundry, First Floor Full Bath, Walk-In Closet(s), Open Floorplan, Drapes/Blinds
Heating Natural Gas, Forced Air, Sep Heating Systems - 2+
Cooling Central Air
Fireplace N
Appliance Double Oven, Dishwasher, Refrigerator
Laundry In Unit
Exterior
Exterior Feature Stamped Concrete Patio
Parking Features Attached
Garage Spaces 2.5
View Y/N true
Roof Type Asphalt
Building
Lot Description Corner Lot
Story 1 Story
Foundation Block
Sewer Public Sewer
Water Public
New Construction false
Schools
Middle Schools Herscher Elementary School
High Schools Herscher High School
School District 2, 2, 2
Others
HOA Fee Include None
Ownership Fee Simple
Special Listing Condition Home Warranty
Read Less Info
Want to know what your home might be worth? Contact us for a FREE valuation!

Our team is ready to help you sell your home for the highest possible price ASAP
© 2025 Listings courtesy of MRED as distributed by MLS GRID. All Rights Reserved.
Bought with Rory Hertzberg • Coldwell Banker Realty
"My job is to find and attract mastery-based agents to the office, protect the culture, and make sure everyone is happy! "






