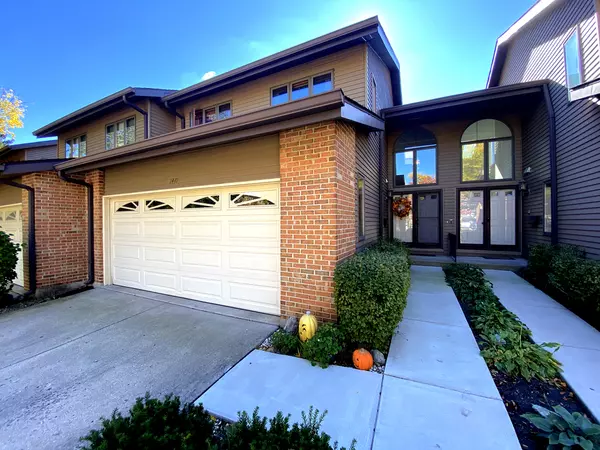$365,000
$365,000
For more information regarding the value of a property, please contact us for a free consultation.
3 Beds
2.5 Baths
1,628 SqFt
SOLD DATE : 01/23/2024
Key Details
Sold Price $365,000
Property Type Townhouse
Sub Type Townhouse-2 Story
Listing Status Sold
Purchase Type For Sale
Square Footage 1,628 sqft
Price per Sqft $224
Subdivision Colony Country
MLS Listing ID 11931887
Sold Date 01/23/24
Bedrooms 3
Full Baths 2
Half Baths 1
HOA Fees $270/mo
Year Built 1985
Annual Tax Amount $7,186
Tax Year 2022
Lot Dimensions 2730 SQ. FT.
Property Description
Surrounded by Old Orchard Country Club, this beautiful townhome comes with 3 bedrooms and 2.5 baths! As you step inside, be greeted by the warmth of the hardwood floors that flow seamlessly throughout the home. The heart of the house is the well-appointed kitchen next to the dining area, featuring exquisite quartz countertops, providing a perfect balance of style and functionality. The inviting living room is centered around a cozy gas fireplace, creating a perfect atmosphere for relaxation and entertaining. With cathedral ceilings that add an extra touch of grandeur, this space is both spacious and welcoming. Step outside onto your charming patio area, perfect for enjoying morning coffee or outdoor cooking. Don't miss the opportunity to make this gem your own. Schedule a viewing today! Sold As-Is.
Location
State IL
County Cook
Rooms
Basement Full
Interior
Interior Features Vaulted/Cathedral Ceilings, Skylight(s), Hardwood Floors, Storage
Heating Natural Gas, Forced Air
Cooling Central Air
Fireplaces Number 1
Fireplaces Type Attached Fireplace Doors/Screen, Gas Log, Gas Starter
Fireplace Y
Appliance Range, Microwave, Dishwasher, Refrigerator, Washer, Dryer, Disposal
Exterior
Exterior Feature Patio, Cable Access
Parking Features Attached
Garage Spaces 2.0
View Y/N true
Roof Type Asphalt
Building
Lot Description Common Grounds
Foundation Concrete Perimeter
Sewer Public Sewer, Sewer-Storm
Water Lake Michigan
New Construction false
Schools
Elementary Schools Dwight D Eisenhower Elementary S
Middle Schools Macarthur Middle School
High Schools John Hersey High School
School District 23, 23, 214
Others
Pets Allowed Cats OK
HOA Fee Include Insurance,Clubhouse,Exercise Facilities,Pool,Exterior Maintenance,Lawn Care,Snow Removal
Ownership Fee Simple w/ HO Assn.
Special Listing Condition None
Read Less Info
Want to know what your home might be worth? Contact us for a FREE valuation!

Our team is ready to help you sell your home for the highest possible price ASAP
© 2025 Listings courtesy of MRED as distributed by MLS GRID. All Rights Reserved.
Bought with Mary Cutler • Redfin Corporation
"My job is to find and attract mastery-based agents to the office, protect the culture, and make sure everyone is happy! "






