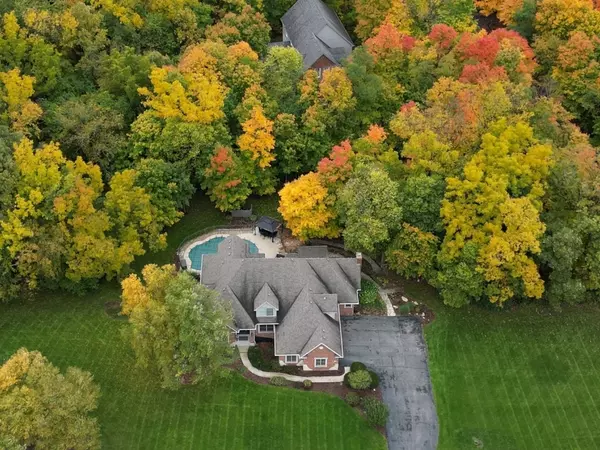$592,500
$599,900
1.2%For more information regarding the value of a property, please contact us for a free consultation.
4 Beds
3.5 Baths
3,433 SqFt
SOLD DATE : 01/31/2024
Key Details
Sold Price $592,500
Property Type Single Family Home
Sub Type Detached Single
Listing Status Sold
Purchase Type For Sale
Square Footage 3,433 sqft
Price per Sqft $172
Subdivision Maple Grove
MLS Listing ID 11929620
Sold Date 01/31/24
Style Traditional
Bedrooms 4
Full Baths 3
Half Baths 1
Year Built 2000
Annual Tax Amount $12,169
Tax Year 2022
Lot Size 1.000 Acres
Lot Dimensions 313X76X162X292X124
Property Description
SO MUCH TO LOVE & PRICED TO SELL ~ DARE TO COMPARE ALL THAT IS OFFERED HERE @$175 PER SF ~ QUALITY CONSTRUCTION & GORGEOUS DETAILS THROUGHOUT ~ Boasting over 3400 SF of meticulously designed spaces for entertaining family and friends, or a relaxing retreat just for YOU ~ Imagine hosting holiday events in this beautiful home ~ A quick close is OK ~ Gorgeous BRICK & STONE EXTERIOR & nestled on a picturesque WOODED ACRE PLUS LOT in Maple Grove subdivision ~ You'll love hosting get-togethers in all seasons ~ The outdoor oasis includes a HEATED BUILT-IN POOL, a SCREENED-IN PORCH, covered patio, granite fire pit, and ample space for outdoor activities ~ There is also a garden shed for your gardening, storage, and outdoor needs ~ Mature trees, plenty of open grassy play areas, easy to maintain perennials, fountain grasses, & ornamental bushes adorn this property ~ This home offers a spacious foyer with a turned staircase and opening to separate flex space/living and dining rooms ~ The kitchen features CHERRY CUSTOM CABINETRY, GRANITE TOPS, maple floors, a butler's pantry/wine bar, raised bar, serving buffet, and newer black stainless steel appliances ~ The kitchen and breakfast room open to a screened in porch, and VAULTED FAMILY ROOM with a charming STONE FIREPLACE creating such a cozy retreat ~ 1ST FLOOR MASTER BEDROOM & LUXURY BATH with separate shower, dual vanity, deep JETTED TUB with step up, built-in linen closet, and 8 x 10 walk-in closet ~ 1ST FLOOR DEN features paneled walls and crown molding ~ There is a spacious mudroom adjoining the 3-CAR HEATED GARAGE, and a separate laundry room which includes the washer and dryer, built in utility sink, and cabinets ~ The 2nd level includes 3 spacious bedrooms, all with walk-in closets, a Jack & Jill bath, a 3rd full bath, and tons of extra storage space ~ The unfinished full English deep poured basement includes roughed-in plumbing & provides versatility for expanded living space ~ This property is located within the city of Yorkville, and is a GREAT PLACE TO LIVE ~ There's so much to do in this Fox River town which offers great schools, themed kiddie parks galore, forest preserves, superb dining, fun pubs, seasonal events, festivals, and so much more ~ MAKE YOUR MOVE TO 58 MAPLE RIDGE LANE TODAY!
Location
State IL
County Kendall
Community Street Paved
Rooms
Basement Full
Interior
Interior Features Vaulted/Cathedral Ceilings, Hot Tub, Hardwood Floors, First Floor Bedroom, First Floor Laundry
Heating Natural Gas, Forced Air
Cooling Central Air
Fireplaces Number 1
Fireplaces Type Wood Burning, Gas Starter
Fireplace Y
Appliance Range, Microwave, Dishwasher, Refrigerator, Washer, Dryer, Stainless Steel Appliance(s), Water Softener Owned
Laundry Gas Dryer Hookup, Laundry Closet, Sink
Exterior
Exterior Feature Patio, Porch Screened, Brick Paver Patio, In Ground Pool
Parking Features Attached
Garage Spaces 3.0
Pool in ground pool
View Y/N true
Roof Type Asphalt
Building
Lot Description Corner Lot, Landscaped, Wooded
Story 2 Stories
Foundation Concrete Perimeter
Sewer Septic-Private
Water Private Well
New Construction false
Schools
Elementary Schools Yorkville Intermediate School
Middle Schools Yorkville Middle School
High Schools Yorkville High School
School District 115, 115, 115
Others
HOA Fee Include None
Ownership Fee Simple
Special Listing Condition None
Read Less Info
Want to know what your home might be worth? Contact us for a FREE valuation!

Our team is ready to help you sell your home for the highest possible price ASAP
© 2025 Listings courtesy of MRED as distributed by MLS GRID. All Rights Reserved.
Bought with Bobbie Soris • Realty Executives Success
"My job is to find and attract mastery-based agents to the office, protect the culture, and make sure everyone is happy! "






