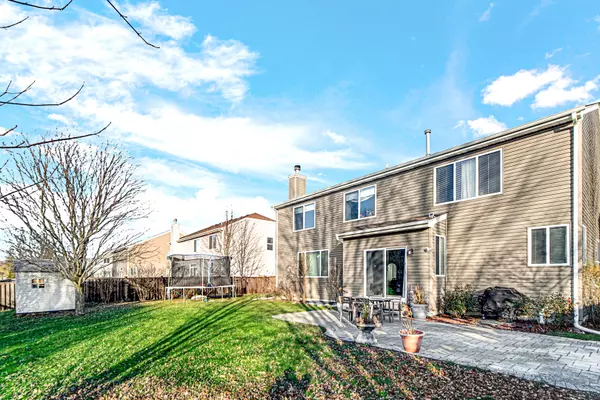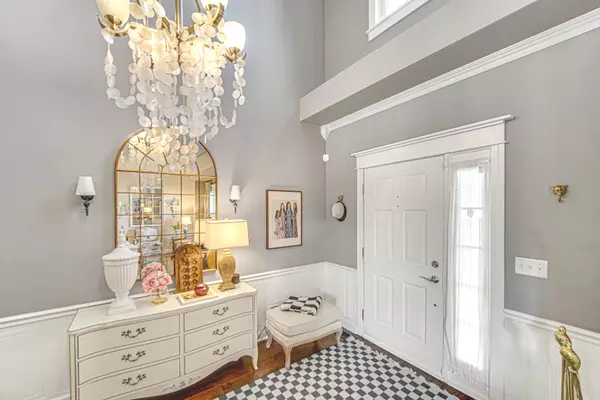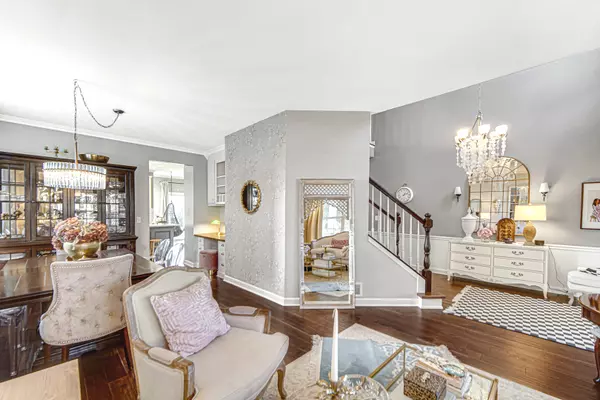$550,000
$559,000
1.6%For more information regarding the value of a property, please contact us for a free consultation.
4 Beds
3.5 Baths
2,912 SqFt
SOLD DATE : 01/30/2024
Key Details
Sold Price $550,000
Property Type Single Family Home
Sub Type Detached Single
Listing Status Sold
Purchase Type For Sale
Square Footage 2,912 sqft
Price per Sqft $188
Subdivision Liberty Grove
MLS Listing ID 11943283
Sold Date 01/30/24
Bedrooms 4
Full Baths 3
Half Baths 1
HOA Fees $49/mo
Year Built 2005
Annual Tax Amount $8,936
Tax Year 2022
Lot Size 8,276 Sqft
Lot Dimensions 70X120
Property Description
Explore the beauty of this newly listed home in the heart of award winning Plainfield. This expansive home is turn key inside and out and a relocation makes this sale possible. Professionally decorated and timeless in every respect. As you enter the home you will notice the amazing natural light and two story foyer with custom hand scraped engineered hardwood flooring. The formal living room leads into a formal dining room that is perfect for entertaining. The built in desk space shows how every attention to detail was made when sellers planned and updated this home. The gourmet kitchen features stainless steel appliances, custom countertops, 42" cabinets, a clean backsplash, recessed lighting and cabinet lighting. The family room has custom built-in shelving and a warm fireplace that makes for the perfect space to unwind after a long day. The first floor laundry room adds for convenience as well as the custom built in locker/mud room. Every detail truly has been planned for in this amazing property. As you enter the second level the primary suite welcomes you with a wood planked ceiling/18" beam that has true character. The 5" colonial baseboards, custom built sliding barn doors lead you to the private bath with dual sinks and a separate tub/shower. 3 additional bedrooms are located on the second level, all generous in size or for an additional home office. The expansive loft is the perfect place to read, have your morning coffee or just get away and retreat. The custom built in shelving and natural light flood the space. The full finished basement adds an additional level of living space to enjoy featuring woodgrain luxury vinyl floor tiling, pallet wall accents, recessed lighting, sliding barn doors with a large storage area. An added bonus is a full bathroom. A 5th bedroom could be added as well and would make the ideal related living area. The exterior of the home is just as impressive with a true 3.5 car garage with epoxy flooring. The home has amazing curb appeal with a large front porch. The yard is fenced in and also features a beautiful paver patio. The home is ideally located by parks, schools, shopping and so much more. This is truly a one of a kind property and a must see!
Location
State IL
County Will
Community Clubhouse, Park, Pool, Curbs, Sidewalks, Street Lights, Street Paved
Rooms
Basement Full
Interior
Interior Features Vaulted/Cathedral Ceilings, Hardwood Floors, First Floor Laundry, Built-in Features, Walk-In Closet(s), Bookcases, Beamed Ceilings, Special Millwork, Some Window Treatmnt, Drapes/Blinds, Granite Counters, Separate Dining Room
Heating Natural Gas, Forced Air
Cooling Central Air
Fireplaces Number 1
Fireplaces Type Gas Log, Gas Starter
Fireplace Y
Appliance Range, Microwave, Dishwasher, Refrigerator, Washer, Dryer, Stainless Steel Appliance(s)
Laundry Laundry Closet
Exterior
Exterior Feature Patio, Storms/Screens
Parking Features Attached
Garage Spaces 3.5
View Y/N true
Roof Type Asphalt
Building
Lot Description Fenced Yard
Story 2 Stories
Foundation Concrete Perimeter
Sewer Public Sewer, Sewer-Storm
Water Lake Michigan, Public
New Construction false
Schools
High Schools Plainfield North High School
School District 202, 202, 202
Others
HOA Fee Include Insurance,Clubhouse,Pool
Ownership Fee Simple w/ HO Assn.
Special Listing Condition Home Warranty
Read Less Info
Want to know what your home might be worth? Contact us for a FREE valuation!

Our team is ready to help you sell your home for the highest possible price ASAP
© 2025 Listings courtesy of MRED as distributed by MLS GRID. All Rights Reserved.
Bought with Tim Schiller • @properties Christie's International Real Estate
"My job is to find and attract mastery-based agents to the office, protect the culture, and make sure everyone is happy! "






