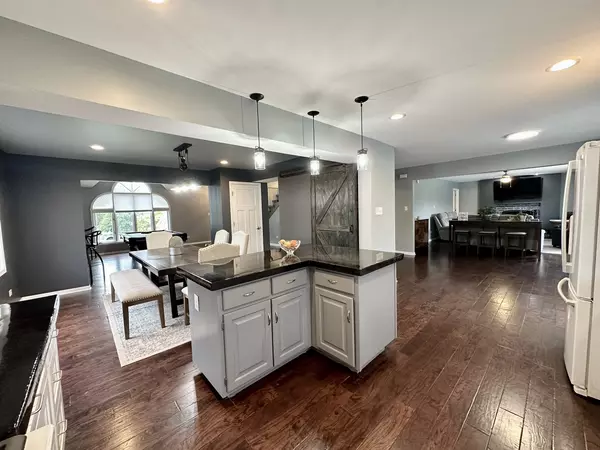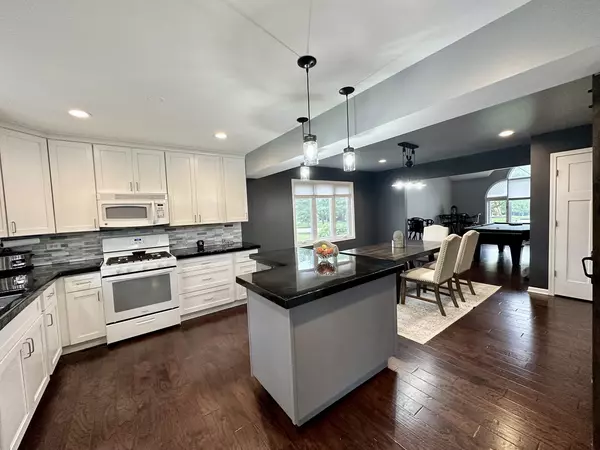$484,000
$513,000
5.7%For more information regarding the value of a property, please contact us for a free consultation.
5 Beds
3 Baths
3,000 SqFt
SOLD DATE : 01/26/2024
Key Details
Sold Price $484,000
Property Type Single Family Home
Sub Type Detached Single
Listing Status Sold
Purchase Type For Sale
Square Footage 3,000 sqft
Price per Sqft $161
Subdivision Blackthorne Ridge
MLS Listing ID 11880263
Sold Date 01/26/24
Bedrooms 5
Full Baths 3
Year Built 2002
Annual Tax Amount $12,418
Tax Year 2022
Lot Dimensions 100 X 162
Property Description
You will love with this modified Fane 2 story in Blackthorne Ridge Subdivision in Mokena! 5 bedroom 2 story home on an extra large fenced in lot! Kitchen has been upgraded in 2017 and opens up into the dining area and family room. Upgraded white cabinets, custom concrete counters with epoxy finish. Hardwood floor spans the main level. Family room with brick fireplace. All vinyl windows replaced in 2022 and the front living room window has new sash. Roof new in 2019. Full finished lookout basement with rec room, office, exercise room, storage room with work bench & rough plumbing for another full bath. 3 car garage with heater. Most of the home has been freshly painted in 2020. Updated main level powder room. Large loft upstairs with wood look floor overlooks the vaulted living room. Vaulted master bedroom with 3 closets. All appliances stay and the 2nd fridge in basement stays. Yard features 2 tier deck, 30' round pool, large shed and inground sprinklers. New Lenox Grade Schools and Lincoln-Way Central High School. Less than 5 miles to I-355, I-80, Silver Cross Hospital, restaurants, shopping and 2 Train stations.
Location
State IL
County Will
Community Curbs, Sidewalks, Street Lights, Street Paved
Rooms
Basement Full, English
Interior
Interior Features Vaulted/Cathedral Ceilings, Hardwood Floors, First Floor Bedroom, First Floor Laundry, First Floor Full Bath
Heating Natural Gas, Forced Air
Cooling Central Air
Fireplaces Number 1
Fireplaces Type Gas Starter
Fireplace Y
Appliance Range, Microwave, Dishwasher, Refrigerator, Washer, Dryer
Exterior
Exterior Feature Deck, Above Ground Pool
Parking Features Attached
Garage Spaces 3.0
Pool above ground pool
View Y/N true
Roof Type Asphalt
Building
Lot Description Fenced Yard, Landscaped
Story 2 Stories
Foundation Concrete Perimeter
Sewer Public Sewer
Water Lake Michigan
New Construction false
Schools
Elementary Schools Spencer Crossing Elementary Scho
Middle Schools Alex M Martino Junior High Schoo
High Schools Lincoln-Way Central High School
School District 122, 122, 210
Others
HOA Fee Include None
Ownership Fee Simple
Special Listing Condition None
Read Less Info
Want to know what your home might be worth? Contact us for a FREE valuation!

Our team is ready to help you sell your home for the highest possible price ASAP
© 2025 Listings courtesy of MRED as distributed by MLS GRID. All Rights Reserved.
Bought with John Mikos • Worldwide Realty Group Inc.
"My job is to find and attract mastery-based agents to the office, protect the culture, and make sure everyone is happy! "






