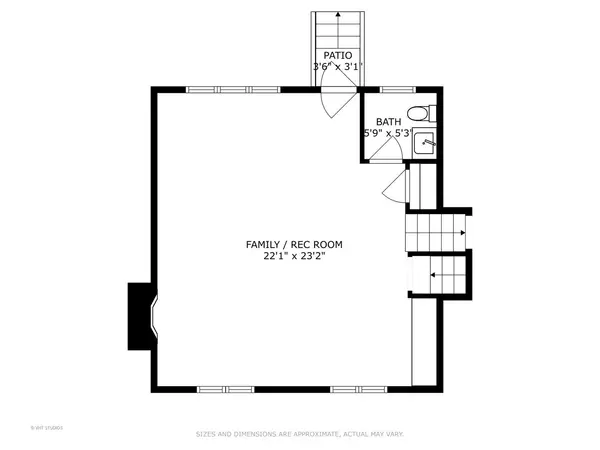$340,000
$328,000
3.7%For more information regarding the value of a property, please contact us for a free consultation.
3 Beds
3 Baths
1,844 SqFt
SOLD DATE : 01/05/2024
Key Details
Sold Price $340,000
Property Type Single Family Home
Sub Type Detached Single
Listing Status Sold
Purchase Type For Sale
Square Footage 1,844 sqft
Price per Sqft $184
MLS Listing ID 11917671
Sold Date 01/05/24
Style Tri-Level
Bedrooms 3
Full Baths 2
Half Baths 2
Year Built 1968
Annual Tax Amount $4,874
Tax Year 2022
Lot Size 0.740 Acres
Lot Dimensions 240X135
Property Description
Move right into this wonderful one owner home set on a beautiful 3/4 acre lot. This light filled home has been freshly painted throughout, boasts a new roof, new carpeting, new hot water heater, refreshed baths and has generously sized rooms perfect for entertaining and family gatherings! Kitchen has tons of counter and cabinet space to make meal prep a breeze. Large pantry closet offers potential to convert into a 1st floor laundry room. A sweet eating area and dining room both feature sliders to the screened porch, where you can enjoy your morning coffee or evening cocktails. Large primary bedroom with ensuite bath, two secondary bedrooms and hall bath are found on the second level. Huge family room is a great hangout with on-trend exposed brick, fireplace, half-bath and exterior access to the rear yard. Bonus sub-basement offers plenty of storage space. Oversized two car garage will fit all of your tools and the spacious lot with shed offers ample space for toys and outdoor recreation. Fantastic neighborhood in an ideal location with the Fox River down the street, easy access to nearby shopping, restaurants, parks, nature preserves and riding center. A wonderful place to call home! Note, property conveyed AS-IS.
Location
State IL
County Mc Henry
Community Park, Street Paved
Rooms
Basement Partial, English
Interior
Interior Features Built-in Features
Heating Natural Gas, Forced Air
Cooling Central Air
Fireplaces Number 1
Fireplaces Type Wood Burning, Attached Fireplace Doors/Screen
Fireplace Y
Appliance Range, Microwave, Dishwasher, Washer, Dryer, Water Purifier Owned
Exterior
Exterior Feature Porch Screened
Parking Features Attached
Garage Spaces 2.0
View Y/N true
Roof Type Asphalt
Building
Lot Description Landscaped
Story Split Level w/ Sub
Foundation Concrete Perimeter
Sewer Septic-Private
Water Private
New Construction false
Schools
Elementary Schools Cotton Creek School
Middle Schools Matthews Middle School
High Schools Wauconda Community High School
School District 118, 118, 118
Others
HOA Fee Include None
Ownership Fee Simple
Special Listing Condition None
Read Less Info
Want to know what your home might be worth? Contact us for a FREE valuation!

Our team is ready to help you sell your home for the highest possible price ASAP
© 2025 Listings courtesy of MRED as distributed by MLS GRID. All Rights Reserved.
Bought with Virginia Opsahl • RE/MAX At Home
"My job is to find and attract mastery-based agents to the office, protect the culture, and make sure everyone is happy! "






