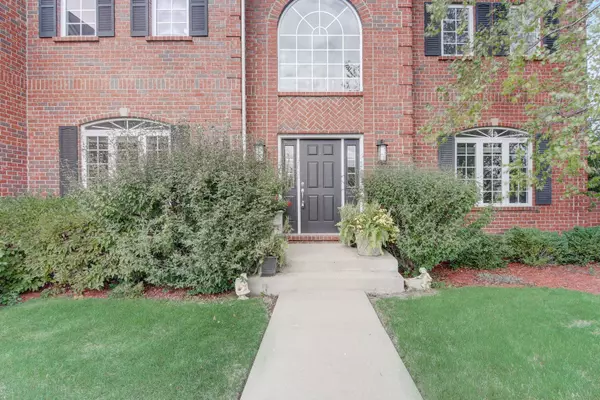$687,500
$699,000
1.6%For more information regarding the value of a property, please contact us for a free consultation.
5 Beds
4.5 Baths
4,185 SqFt
SOLD DATE : 01/04/2024
Key Details
Sold Price $687,500
Property Type Single Family Home
Sub Type Detached Single
Listing Status Sold
Purchase Type For Sale
Square Footage 4,185 sqft
Price per Sqft $164
Subdivision The Estates At Churchill Hunt
MLS Listing ID 11867085
Sold Date 01/04/24
Style Traditional
Bedrooms 5
Full Baths 4
Half Baths 1
HOA Fees $81/qua
Year Built 2006
Annual Tax Amount $17,461
Tax Year 2022
Lot Size 0.918 Acres
Lot Dimensions 155X263X156
Property Description
Bring us your offer to this elegant residence set on a generous acre lot, graced with tasteful designer details. A grand 2-story foyer and living room warmly greet you, complemented by the classic charm of natural hardwood flooring throughout. Step through 3 sets of French doors onto a delightful paver patio, while crown molding and fresh paint add to the refined ambiance. Enjoy culinary delights in the impressive gourmet kitchen, featuring raised panel maple cabinets, beautiful granite countertops, a tiled backsplash, and high-quality stainless steel appliances. Relax in the spacious master suite, accessed through graceful double doors, with room-sized walk-in closet and luxurious spa bathroom. Extend your living space with a well-appointed finished basement, including a comfortable bedroom, a full bathroom, and a second kitchen. This extra area offers endless opportunities for leisure, entertainment, or hosting guests. Ideal location minutes from the tollway, restaurants, and a huge variety of shopping.
Location
State IL
County Lake
Rooms
Basement Full
Interior
Interior Features Vaulted/Cathedral Ceilings, Hardwood Floors, In-Law Arrangement, First Floor Laundry, Walk-In Closet(s), Open Floorplan
Heating Natural Gas, Forced Air
Cooling Central Air
Fireplaces Number 1
Fireplaces Type Wood Burning, Gas Starter
Fireplace Y
Appliance Range, Microwave, Dishwasher, Refrigerator, Washer, Dryer, Disposal
Exterior
Exterior Feature Brick Paver Patio
Parking Features Attached
Garage Spaces 3.0
View Y/N true
Roof Type Asphalt
Building
Lot Description Wooded
Story 2 Stories
Sewer Public Sewer
Water Public
New Construction false
Schools
Elementary Schools Woodland Elementary School
Middle Schools Woodland Middle School
High Schools Warren Township High School
School District 50, 50, 121
Others
HOA Fee Include Other
Ownership Fee Simple
Special Listing Condition None
Read Less Info
Want to know what your home might be worth? Contact us for a FREE valuation!

Our team is ready to help you sell your home for the highest possible price ASAP
© 2025 Listings courtesy of MRED as distributed by MLS GRID. All Rights Reserved.
Bought with Renee Devedjian • Baird & Warner
"My job is to find and attract mastery-based agents to the office, protect the culture, and make sure everyone is happy! "






