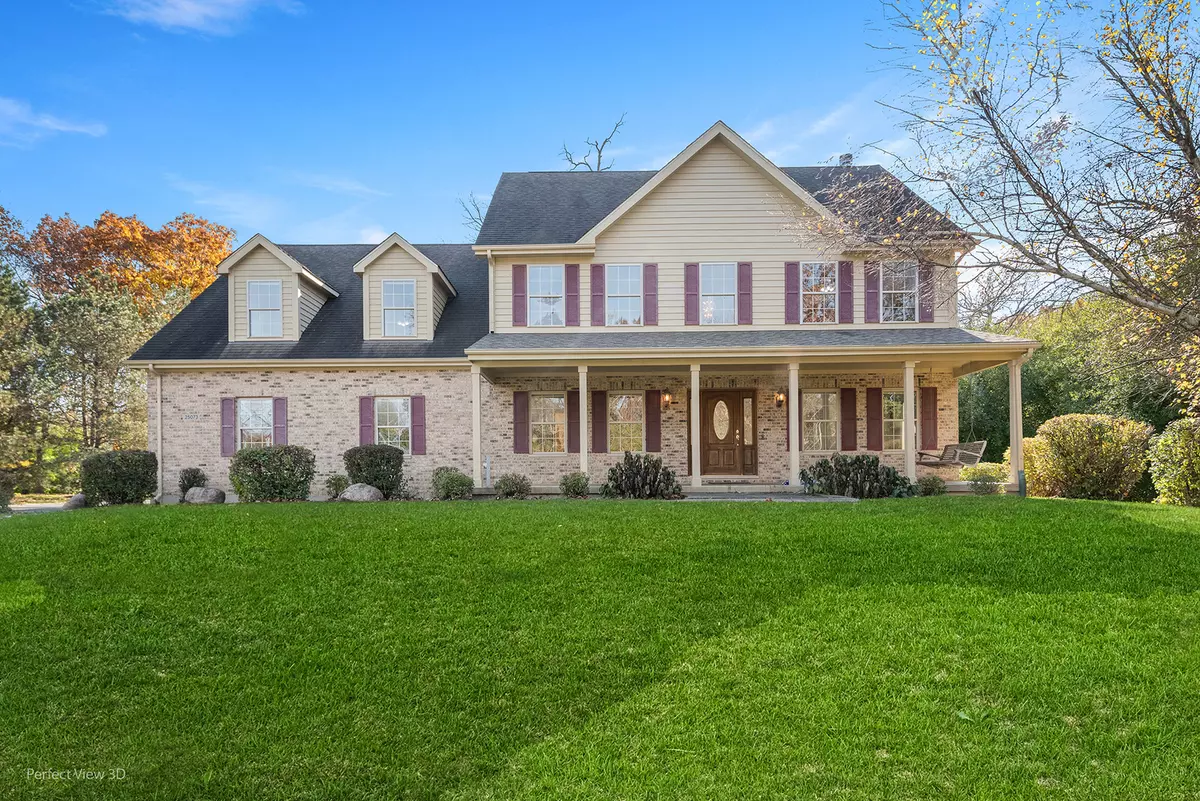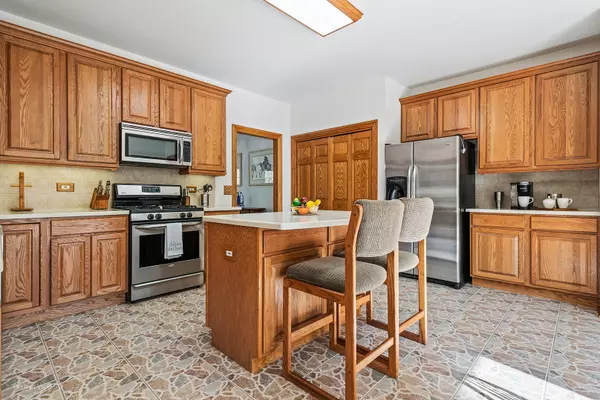$530,000
$539,000
1.7%For more information regarding the value of a property, please contact us for a free consultation.
5 Beds
3.5 Baths
3,044 SqFt
SOLD DATE : 12/29/2023
Key Details
Sold Price $530,000
Property Type Single Family Home
Sub Type Detached Single
Listing Status Sold
Purchase Type For Sale
Square Footage 3,044 sqft
Price per Sqft $174
Subdivision Dering Woods
MLS Listing ID 11918165
Sold Date 12/29/23
Style Colonial
Bedrooms 5
Full Baths 3
Half Baths 1
HOA Fees $12/ann
Year Built 2002
Annual Tax Amount $13,398
Tax Year 2022
Lot Size 1.040 Acres
Lot Dimensions 45302
Property Description
CUSTOM QUALITY Brick & Cedar Home is what you will experience in this 5 bedroom, 3.1 bathroom, 3.5 car garage, FINISHED basement in all 4261 sq ft of usable space! PREMIUM 1.04 Acre Lot is privately surrounded by mature trees. NO HOA Restriction! Add another garage on your spacious land or enjoy your 3.5 car garage with plumbing of hot & cold water, air compressor, 220 electrical box all within 10 ft ceilings! Let's not forget the EXTENDED driveway is long enough to park a RV, Boat, or 15 more cars! As you enter the front of the home, you will be impressed with a long covered front porch, or sit for countless hours on your comfortable swing. Once inside the inviting open Foyer introduce you to gleaming hardwood flooring, commanding staircase going up to the 2nd level, good size dining and living room. The gourmet kitchen with plenty of custom cabinetry, deep pantry, island and SS appliances with all extending out comfortably to the family room, allowing the ease to entertain family or friends. The floor to ceiling brick fireplace with complimentary custom bookshelves anchors the main wall. The upstairs host 5 bedrooms and 2 more bathrooms. The large Master Suite has cathedral ceilings, a spa bathroom with jacuzzi tub, double vanity, and a separate shower. Think of all you can do with this oversize 29X30 5th bedroom/bonus room! The finished 28X20 recreational room in the basement has a dry bar, custom nook, along with a large 13X17 laundry, full bathroom and plenty of storage. Enjoy the privacy of the backyard off your 36X40 wood deck. The entire home is built with solid oak throughout with solid oak casing along the doors! Great location, very quiet subdivision, close to top schools, parks, forest preserves, Metra and the Interstate. A must see TODAY!
Location
State IL
County Lake
Community Park, Street Lights, Street Paved
Rooms
Basement Full
Interior
Interior Features Bar-Dry, Hardwood Floors, Built-in Features, Bookcases
Heating Natural Gas, Forced Air
Cooling Central Air
Fireplaces Number 1
Fireplaces Type Wood Burning, Attached Fireplace Doors/Screen, Gas Log, Gas Starter
Fireplace Y
Appliance Range, Microwave, Dishwasher, Refrigerator, Washer, Dryer, Disposal, Stainless Steel Appliance(s), Wine Refrigerator
Laundry Sink
Exterior
Exterior Feature Deck, Fire Pit
Parking Features Attached
Garage Spaces 3.5
View Y/N true
Roof Type Asphalt
Building
Lot Description Corner Lot, Landscaped, Wooded
Story 2 Stories
Foundation Concrete Perimeter
Sewer Public Sewer
Water Private Well
New Construction false
Schools
High Schools Lakes Community High School
School District 41, 41, 117
Others
HOA Fee Include Other
Ownership Fee Simple w/ HO Assn.
Special Listing Condition None
Read Less Info
Want to know what your home might be worth? Contact us for a FREE valuation!

Our team is ready to help you sell your home for the highest possible price ASAP
© 2025 Listings courtesy of MRED as distributed by MLS GRID. All Rights Reserved.
Bought with Robert Musser • Coldwell Banker Real Estate Group
"My job is to find and attract mastery-based agents to the office, protect the culture, and make sure everyone is happy! "






