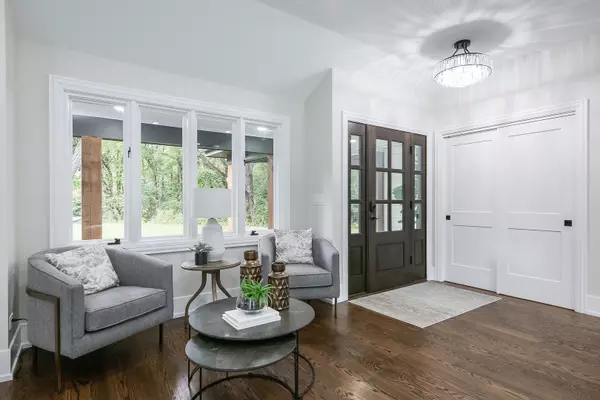$960,000
$1,199,000
19.9%For more information regarding the value of a property, please contact us for a free consultation.
4 Beds
3.5 Baths
3,921 SqFt
SOLD DATE : 12/28/2023
Key Details
Sold Price $960,000
Property Type Single Family Home
Sub Type Detached Single
Listing Status Sold
Purchase Type For Sale
Square Footage 3,921 sqft
Price per Sqft $244
MLS Listing ID 11932251
Sold Date 12/28/23
Style Ranch
Bedrooms 4
Full Baths 3
Half Baths 1
HOA Fees $33/ann
Year Built 1971
Annual Tax Amount $15,882
Tax Year 2022
Lot Size 4.000 Acres
Lot Dimensions 180X178X341X466X273X166
Property Description
Discover luxury living in this meticulously renovated 4,000 sq ft ranch nestled on a private 4-acre wooded estate at 34W023 White Thorne Rd. Boasting a seamless blend of sophistication and comfort, this residence features a full gut remodel, including a new roof, siding, walkways, driveway, plumbing, electrical, and dual-zoned HVAC. The 2-car attached garage complements the 2-car detached garage with an 8' high door and 24' depth. Inside, enjoy the beauty of new hardwood floors, a chef's dream kitchen with a 15-foot island, quartz countertops, Thermador appliances, and custom cabinetry. Additional highlights include a walk-in pantry for added convenience. Indulge in the luxury of fully remodeled bathrooms, a spacious mudroom with extra storage, and a coffee/drink bar equipped with a mini beverage fridge and wine fridge. Entertain effortlessly on the expansive concrete patio and wraparound deck surrounding the in ground pool with a new liner, filter, and heater. With proximity to downtown St. Charles and Geneva, this property offers a perfect balance of tranquility and accessibility. Your dream home awaits!
Location
State IL
County Kane
Community Horse-Riding Area, Horse-Riding Trails
Rooms
Basement Partial
Interior
Interior Features Bar-Wet, Hardwood Floors, First Floor Bedroom, In-Law Arrangement, First Floor Laundry, First Floor Full Bath, Walk-In Closet(s), Ceilings - 9 Foot, Open Floorplan, Pantry
Heating Natural Gas, Forced Air
Cooling Central Air
Fireplaces Number 2
Fireplace Y
Appliance Microwave, Dishwasher, High End Refrigerator, Freezer, Wine Refrigerator, Cooktop, Built-In Oven, Water Purifier Owned, Gas Cooktop, Range Hood, Wall Oven
Exterior
Parking Features Attached, Detached
Garage Spaces 4.0
View Y/N true
Building
Story 1 Story
Sewer Septic-Private
Water Private Well
New Construction false
Schools
School District 46, 46, 46
Others
HOA Fee Include Snow Removal,Other
Ownership Fee Simple
Special Listing Condition None
Read Less Info
Want to know what your home might be worth? Contact us for a FREE valuation!

Our team is ready to help you sell your home for the highest possible price ASAP
© 2025 Listings courtesy of MRED as distributed by MLS GRID. All Rights Reserved.
Bought with Non Member • NON MEMBER
"My job is to find and attract mastery-based agents to the office, protect the culture, and make sure everyone is happy! "






