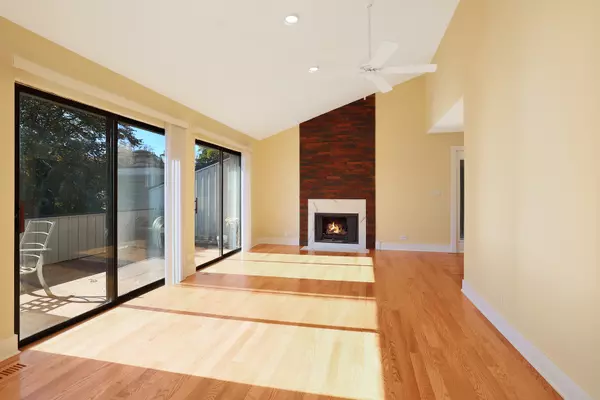$189,000
$199,900
5.5%For more information regarding the value of a property, please contact us for a free consultation.
2 Beds
1 Bath
1,056 SqFt
SOLD DATE : 12/27/2023
Key Details
Sold Price $189,000
Property Type Condo
Sub Type Condo,Townhouse-Ranch
Listing Status Sold
Purchase Type For Sale
Square Footage 1,056 sqft
Price per Sqft $178
Subdivision Woodhills Bay Colony
MLS Listing ID 11914020
Sold Date 12/27/23
Bedrooms 2
Full Baths 1
HOA Fees $228/mo
Year Built 1979
Annual Tax Amount $409
Tax Year 2022
Lot Dimensions COMMON
Property Description
Affordable and unique resort style living on Chain O' Lakes. This absolutely stunning, renovated 2-bedroom condo has new hardwood floors throughout and a brand new kitchen with 42" white shaker cabinets, quartz counter tops, recessed lights, cathedral ceiling and stainless steel appliances. Impressive living room has soaring cathedral ceiling and beautiful fireplace. Updated shared master bathroom with new vanity, quartz top, ceramic floor and tub surround. Large master bedroom with ample closets. 2nd bedroom has stunning French doors. Freshly painted. New white trim and 6 panel doors throughout. New light fixtures, outlets and switches. Light and bright unit with three large sliding glass doors which lead to a spacious deck area perfect for entertaining. Large wooded back yard area is yours to enjoy as well. 1 car garage included. Community clubhouse, beach and pool. Very convenient location close to the Metra station, downtown Fox Lake and the Chain O' Lakes lifestyle. Estate sale. Sold as-is condition with 13 month home warranty (HWA) included.
Location
State IL
County Lake
Rooms
Basement None
Interior
Interior Features Vaulted/Cathedral Ceilings, Hardwood Floors
Heating Natural Gas, Forced Air
Cooling Central Air
Fireplaces Number 1
Fireplaces Type Gas Starter
Fireplace Y
Appliance Range, Microwave, Dishwasher, Refrigerator, Washer, Dryer, Disposal, Stainless Steel Appliance(s)
Exterior
Parking Features Detached
Garage Spaces 1.0
Community Features Boat Dock, Park, Party Room, Pool, Ceiling Fan, Clubhouse, Picnic Area, Water View
View Y/N true
Building
Sewer Public Sewer
Water Public
New Construction false
Schools
Elementary Schools Lotus School
Middle Schools Stanton School
High Schools Grant Community High School
School District 114, 114, 124
Others
Pets Allowed Cats OK, Dogs OK, Number Limit
HOA Fee Include Insurance,Clubhouse,Pool,Exterior Maintenance,Lawn Care,Snow Removal,Lake Rights
Ownership Condo
Special Listing Condition None
Read Less Info
Want to know what your home might be worth? Contact us for a FREE valuation!

Our team is ready to help you sell your home for the highest possible price ASAP
© 2025 Listings courtesy of MRED as distributed by MLS GRID. All Rights Reserved.
Bought with Joy Rossman • Berkshire Hathaway HomeServices Starck Real Estate
"My job is to find and attract mastery-based agents to the office, protect the culture, and make sure everyone is happy! "






