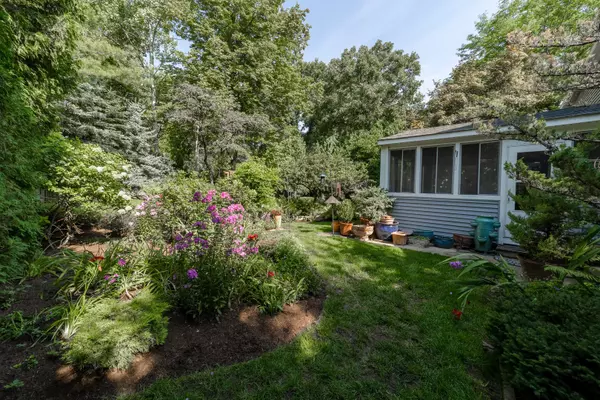$365,000
$375,000
2.7%For more information regarding the value of a property, please contact us for a free consultation.
4 Beds
2.5 Baths
2,254 SqFt
SOLD DATE : 12/27/2023
Key Details
Sold Price $365,000
Property Type Single Family Home
Sub Type Detached Single
Listing Status Sold
Purchase Type For Sale
Square Footage 2,254 sqft
Price per Sqft $161
Subdivision Pembrook
MLS Listing ID 11845552
Sold Date 12/27/23
Bedrooms 4
Full Baths 2
Half Baths 1
Year Built 1986
Tax Year 2022
Lot Size 8,999 Sqft
Lot Dimensions 8999
Property Description
This expansive Pembrook home is ready for new owners! Located on a premium lot backing to Pembrook Woods, you will be welcomed by landscaped grounds and a front porch just waiting for you to pull up a chair and some coffee. Inside, this home offers so much living space! The first floor alone has a living room, dining room, family room (including a gas fireplace), and a 3-season room (the backyard design will make you feel like you have a private room at the botanic gardens!). Plus, the large kitchen has upgraded cabinets, a cooking island, and an eating area. Upstairs, the master bedroom has even more space to be enjoyed with a full ensuite bathroom (2019) and a large walk-in closet. Additionally, there are 3 nicely sized bedrooms and another full bathroom (2019). Don't forget to check out the finished basement (plus a crawlspace for more storage!). I have more good news, plenty of major updates have been taken care of including; siding (2023), all bathrooms remodeled (2019), solar panels (2018), roof (2016), and windows (2015). A full list of features/updates is attached.
Location
State IL
County Lake
Community Park, Sidewalks, Street Lights, Street Paved
Rooms
Basement Full
Interior
Interior Features Hardwood Floors, First Floor Laundry, Walk-In Closet(s), Separate Dining Room
Heating Natural Gas
Cooling Central Air
Fireplaces Number 1
Fireplaces Type Gas Log
Fireplace Y
Appliance Range, Microwave, Dishwasher, Refrigerator, Washer, Dryer
Laundry Gas Dryer Hookup, In Unit, Sink
Exterior
Exterior Feature Storms/Screens
Parking Features Attached
Garage Spaces 2.0
View Y/N true
Roof Type Asphalt
Building
Lot Description Fenced Yard, Nature Preserve Adjacent, Landscaped, Mature Trees, Backs to Trees/Woods
Story 2 Stories
Foundation Concrete Perimeter
Sewer Public Sewer
Water Public
New Construction false
Schools
Middle Schools Woodland Middle School
High Schools Warren Township High School
School District 50, 50, 121
Others
HOA Fee Include None
Ownership Fee Simple
Special Listing Condition None
Read Less Info
Want to know what your home might be worth? Contact us for a FREE valuation!

Our team is ready to help you sell your home for the highest possible price ASAP
© 2025 Listings courtesy of MRED as distributed by MLS GRID. All Rights Reserved.
Bought with Audra Casey • @properties Christie's International Real Estate
"My job is to find and attract mastery-based agents to the office, protect the culture, and make sure everyone is happy! "






