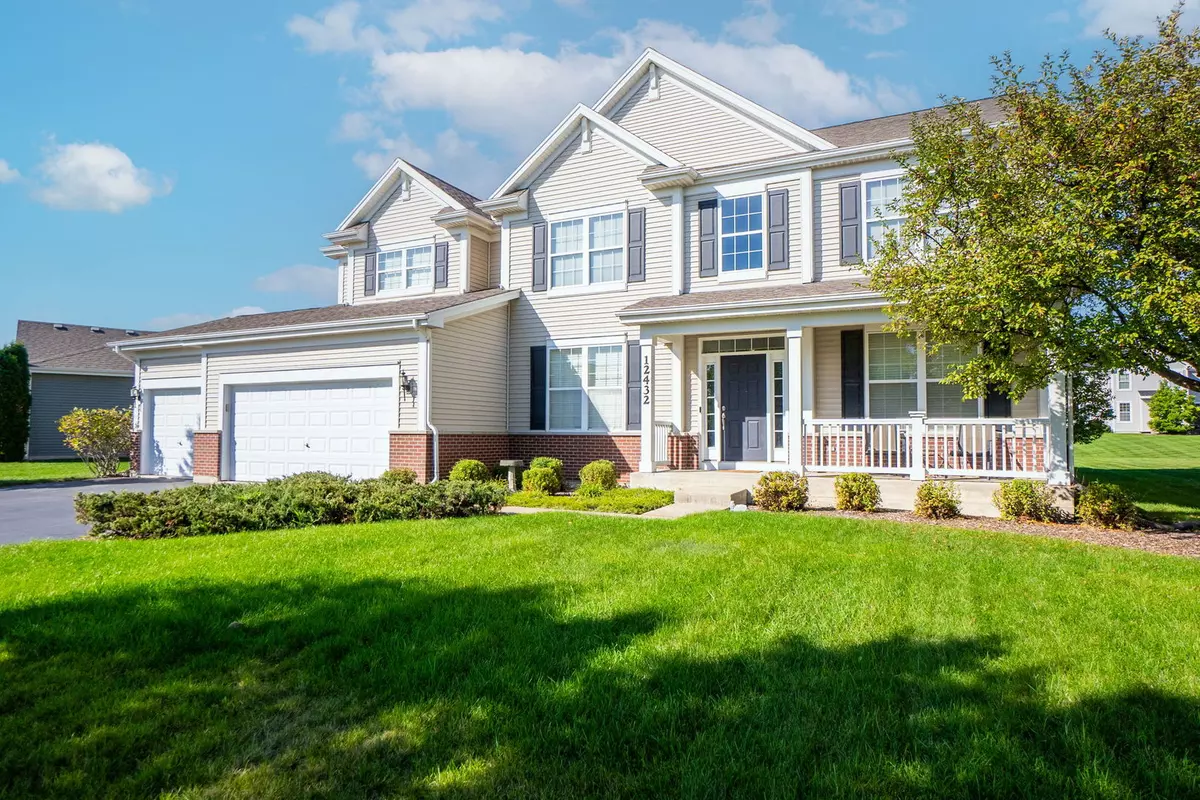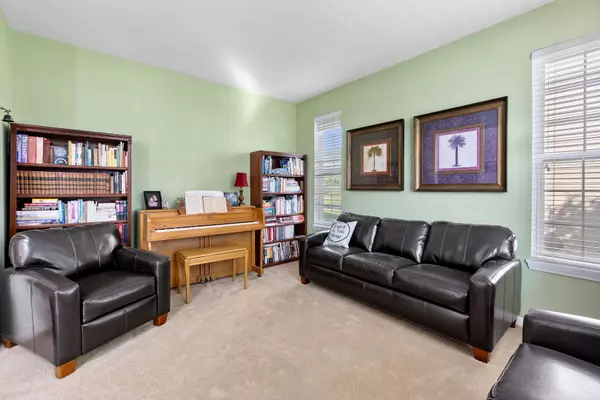$500,000
$519,900
3.8%For more information regarding the value of a property, please contact us for a free consultation.
4 Beds
3.5 Baths
3,921 SqFt
SOLD DATE : 12/14/2023
Key Details
Sold Price $500,000
Property Type Single Family Home
Sub Type Detached Single
Listing Status Sold
Purchase Type For Sale
Square Footage 3,921 sqft
Price per Sqft $127
Subdivision Lions Chase
MLS Listing ID 11884281
Sold Date 12/14/23
Bedrooms 4
Full Baths 3
Half Baths 1
HOA Fees $48/ann
Year Built 2007
Annual Tax Amount $11,500
Tax Year 2022
Lot Size 0.340 Acres
Lot Dimensions 85 X 176
Property Description
One of the largest "Executive Series" models offered in Lions Chase - with over 3,900sf of living space! Beautiful cherry wood flooring and rails in the 2-story entryway which is flanked by a formal dining and formal living space. Perfect for today's living and entertaining the open floor plan connects the extended family room (with gas fireplace) with the expansive eat-in kitchen featuring 42in cherry cabinets, center island, stainless steel appliances, recessed lighting, and SUN/FLORIDA ROOM with access to the paver patio outside! Along the catwalk that overlooks the foyer from upstairs, you'll find french doors leading to the expanded master suite with coffered ceiling and both dual closets AND a walk-in closet along with a private bath with dual vanities and separate shower and garden tub! Three additional bedrooms are also upstairs: a set of Jack/Jill bedrooms that share a full bathroom and an additional bedroom (with a walk-in closet) that has access to a 2nd full bathroom! The 2nd floor BONUS ROOM is perfect for a game room/play area/ gym or can be finished as a 5th bedroom! A 1st floor extended laundry room and office (with glass panel french doors) along with a full, unfinished, deep pour basement - ready for your finishing touches! Walking distance to Stingray Bay, Diecke Park & Downtown Huntley - You Deserve This!!
Location
State IL
County Mc Henry
Rooms
Basement Full
Interior
Interior Features Vaulted/Cathedral Ceilings, First Floor Laundry, Walk-In Closet(s)
Heating Natural Gas, Forced Air
Cooling Central Air
Fireplaces Number 1
Fireplaces Type Gas Starter
Fireplace Y
Appliance Range, Microwave, Dishwasher, Refrigerator, Washer, Dryer, Disposal
Laundry In Unit, Sink
Exterior
Exterior Feature Brick Paver Patio
Parking Features Attached
Garage Spaces 3.0
View Y/N true
Building
Story 2 Stories
Foundation Concrete Perimeter
Sewer Public Sewer
Water Public
New Construction false
Schools
Elementary Schools Leggee Elementary School
High Schools Huntley High School
School District 158, 158, 158
Others
HOA Fee Include Insurance
Ownership Fee Simple
Special Listing Condition None
Read Less Info
Want to know what your home might be worth? Contact us for a FREE valuation!

Our team is ready to help you sell your home for the highest possible price ASAP
© 2025 Listings courtesy of MRED as distributed by MLS GRID. All Rights Reserved.
Bought with Tracy Tran • Coldwell Banker Realty
"My job is to find and attract mastery-based agents to the office, protect the culture, and make sure everyone is happy! "






