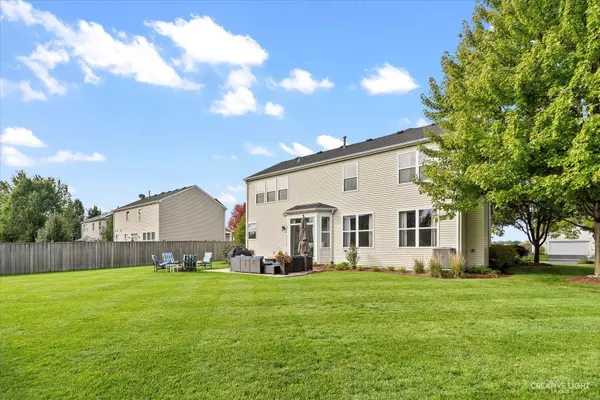$481,000
$450,000
6.9%For more information regarding the value of a property, please contact us for a free consultation.
4 Beds
2.5 Baths
2,292 SqFt
SOLD DATE : 12/08/2023
Key Details
Sold Price $481,000
Property Type Single Family Home
Sub Type Detached Single
Listing Status Sold
Purchase Type For Sale
Square Footage 2,292 sqft
Price per Sqft $209
Subdivision Crossings At Wolf Creek
MLS Listing ID 11897336
Sold Date 12/08/23
Style Traditional
Bedrooms 4
Full Baths 2
Half Baths 1
HOA Fees $15/ann
Year Built 2003
Annual Tax Amount $8,095
Tax Year 2022
Lot Size 0.390 Acres
Lot Dimensions 84X175X209X89
Property Description
Welcome to this beautiful home in The Crossings at Wolf Creek. Step inside to the two story foyer-flooded with natural light from the large picture window. The main floor of the home features a living room, separate dining room, large family room with gorgeous marble front fireplace, and spacious kitchen with an attached eating area. Upstairs you will discover 4 inviting bedrooms including the large master suite with full attached bath. The second floor laundry adds ease and function to the home. A large backyard-a 1/3 of an acre!-with an above ground pool and deck is the perfect space to enjoy time with family and friends. The large basement is awaiting your finishing touch. The three car garage offers additional storage space as well. Close proximity to the elementary school as well as the local middle and high schools. Tons of nearby scenic ponds, parks, and bike paths in the Champion Creek / Heritage Meadows area as well! New Carpeting in 2023, A/C in 2021, Pool liner new in 2021 as well. See this one before it's gone!
Location
State IL
County Will
Community Park, Lake, Sidewalks, Street Lights, Street Paved
Rooms
Basement Full
Interior
Interior Features Vaulted/Cathedral Ceilings, Wood Laminate Floors, Second Floor Laundry, Built-in Features, Walk-In Closet(s)
Heating Natural Gas, Forced Air
Cooling Central Air
Fireplaces Number 1
Fireplaces Type Wood Burning, Gas Starter
Fireplace Y
Appliance Range, Microwave, Dishwasher, Refrigerator, Washer, Dryer, Disposal, Stainless Steel Appliance(s)
Laundry Gas Dryer Hookup, In Unit
Exterior
Exterior Feature Deck, Patio, Porch, Above Ground Pool, Storms/Screens
Parking Features Attached
Garage Spaces 3.0
Pool above ground pool
View Y/N true
Roof Type Asphalt
Building
Story 2 Stories
Sewer Public Sewer
Water Public
New Construction false
Schools
Elementary Schools Freedom Elementary School
Middle Schools Heritage Grove Middle School
High Schools Plainfield North High School
School District 202, 202, 202
Others
HOA Fee Include Other
Ownership Fee Simple
Special Listing Condition None
Read Less Info
Want to know what your home might be worth? Contact us for a FREE valuation!

Our team is ready to help you sell your home for the highest possible price ASAP
© 2025 Listings courtesy of MRED as distributed by MLS GRID. All Rights Reserved.
Bought with Sanjay Joshi • Century 21 Circle
"My job is to find and attract mastery-based agents to the office, protect the culture, and make sure everyone is happy! "






