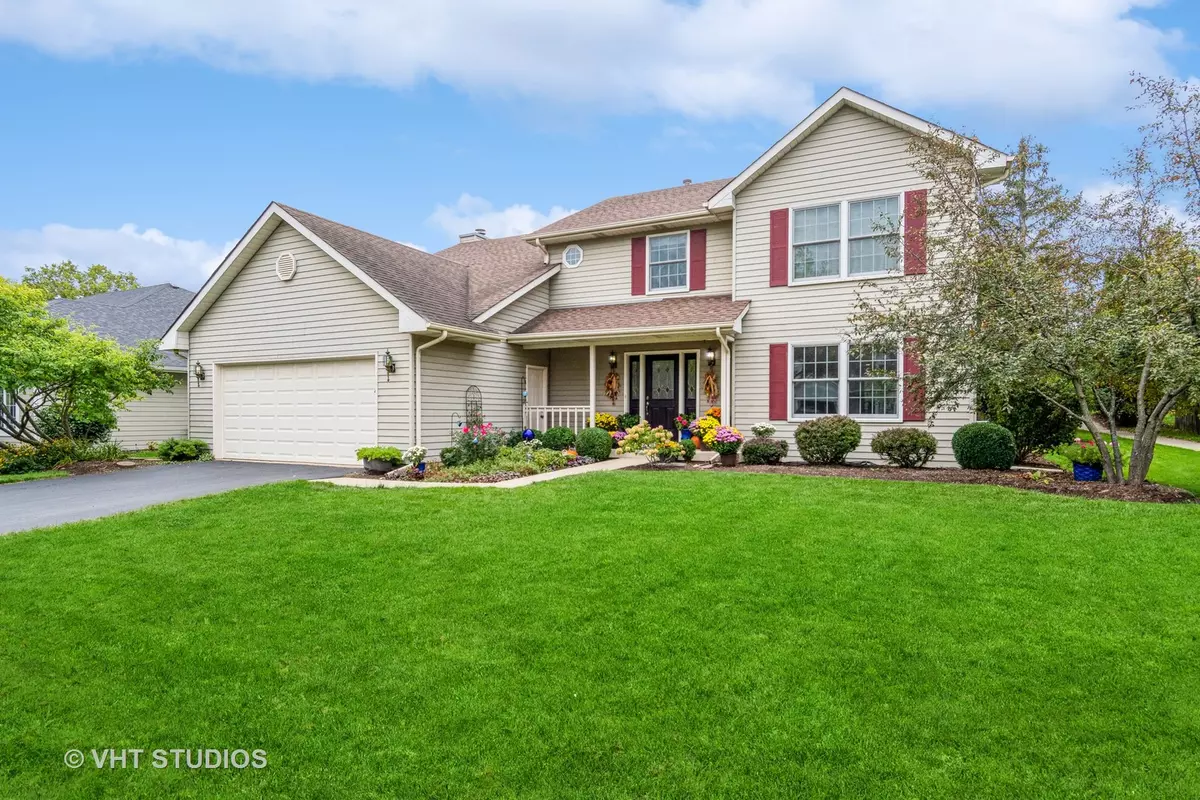$410,000
$400,000
2.5%For more information regarding the value of a property, please contact us for a free consultation.
4 Beds
2.5 Baths
2,562 SqFt
SOLD DATE : 12/08/2023
Key Details
Sold Price $410,000
Property Type Single Family Home
Sub Type Detached Single
Listing Status Sold
Purchase Type For Sale
Square Footage 2,562 sqft
Price per Sqft $160
Subdivision Hunters Ridge
MLS Listing ID 11898835
Sold Date 12/08/23
Bedrooms 4
Full Baths 2
Half Baths 1
Year Built 1993
Annual Tax Amount $9,582
Tax Year 2022
Lot Dimensions 70X114.6
Property Description
Prepare to be captivated by this home, where generous room sizes and an open floor plan create a haven of space and versatility in District 204. The seamless flow between the kitchen and the family room allow for effortless entertaining and quality family time. Similarly, the living room and dining room combination offers an elegant space to host memorable gatherings and create cherished moments with loved ones. Indulge in the luxury of a master bedroom that transcends expectations. With its expansive size, it offers a private retreat where relaxation and rejuvenation take center stage. The master bedroom also features a large walk-in closet. The master bath is a true sanctuary with a granite top double vanity and a jetted tub. The additional bedrooms, with their spacious layouts and generous closet space, provide a welcoming sanctuary for family members and guests alike. Prepare to fall in love with the heart of this home - the kitchen. Equipped with sleek stainless steel appliances, this culinary haven combines style and functionality. The abundance of counter space and a pantry closet offer an organized and efficient workspace for all your cooking adventures. The kitchen seamlessly opens to the family room, where a cozy gas fireplace awaits, creating an inviting atmosphere for cherished moments with loved ones. When you're ready for a breath of fresh air, step out onto the lovely backyard patio and gardens, seamlessly blending indoors and outdoor living. This property understands the need for ample space and versatility. With its oversized 2-1/2 car garage, you have room for vehicles, storage and hobbies. The unfinished basement is a treasure trove of possibilities offering endless potential for customization. This home is designed to inspire and delight. Don't miss your chance to see this remarkable property - schedule a showing today and unlock the door to a lifetime of cherished memories.
Location
State IL
County Du Page
Community Park, Curbs, Sidewalks, Street Lights, Street Paved
Rooms
Basement Full
Interior
Interior Features First Floor Laundry, Walk-In Closet(s)
Heating Natural Gas, Forced Air
Cooling Central Air
Fireplaces Number 1
Fireplaces Type Gas Log, Gas Starter
Fireplace Y
Appliance Range, Microwave, Dishwasher, Refrigerator, Washer, Dryer, Disposal
Exterior
Exterior Feature Patio, Porch
Parking Features Detached
Garage Spaces 2.5
View Y/N true
Roof Type Asphalt
Building
Story 2 Stories
Sewer Public Sewer, Sewer-Storm
Water Public
New Construction false
Schools
Elementary Schools Gombert Elementary School
Middle Schools Still Middle School
High Schools Waubonsie Valley High School
School District 204, 204, 204
Others
HOA Fee Include None
Ownership Fee Simple
Special Listing Condition None
Read Less Info
Want to know what your home might be worth? Contact us for a FREE valuation!

Our team is ready to help you sell your home for the highest possible price ASAP
© 2025 Listings courtesy of MRED as distributed by MLS GRID. All Rights Reserved.
Bought with Joanne LaVia • Coldwell Banker Real Estate Group
"My job is to find and attract mastery-based agents to the office, protect the culture, and make sure everyone is happy! "






