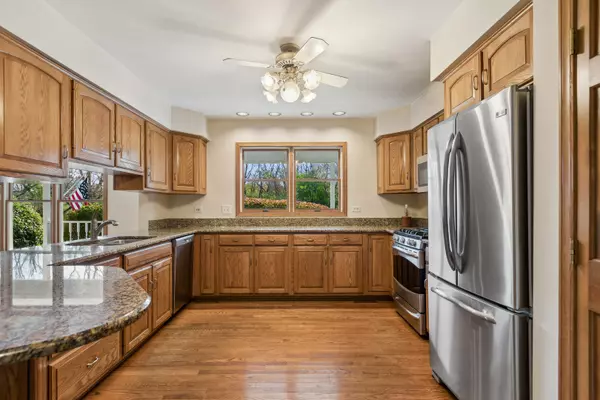$471,000
$430,000
9.5%For more information regarding the value of a property, please contact us for a free consultation.
5 Beds
3 Baths
3,303 SqFt
SOLD DATE : 12/04/2023
Key Details
Sold Price $471,000
Property Type Single Family Home
Sub Type Detached Single
Listing Status Sold
Purchase Type For Sale
Square Footage 3,303 sqft
Price per Sqft $142
MLS Listing ID 11926437
Sold Date 12/04/23
Style Traditional
Bedrooms 5
Full Baths 3
Year Built 1991
Annual Tax Amount $10,542
Tax Year 2022
Lot Size 5.360 Acres
Lot Dimensions 192X1283.70X181X1219.88
Property Description
**HIGHEST and FINAL CALLED FOR BY SUNDAY NOVEMBER 12th AT 2PM!** Looking for a hidden getaway? This amazing home is located on a 5-acre private wooded lot. You are welcomed by along curved driveway that opens to a lovely traditionally-styled home. Relax on your front porch and enjoy the private front yard. First floor boasts a large living room with built in bookcases and cozy fireplace. A den/office/additional bedroom off the family room. Family room has a vaulted ceiling that opens to the second floor. Large screened in porch off the family room to enjoy the wooded backyard. Large eat in kitchen with ample cabinet space, pantry and a round island to enjoy sitting around. Dining area open to the kitchen which is ideal for entertaining. Kitchen windows frame the changing seasonal delights the trees have to offer. Full bathroom on the first floor. Mudroom/laundry room has washer/dryer, extra counter space, a wash sink, and access to the backyard. Large oversized two car tandem garage with double doors that open to the back yard. Sellers are leaving the ride on lawn mower and snow blower for the new Buyers. Upstairs boasts a primary suite with vaulted ceilings, massive picture window, and two walk-in closets. Upstairs main suite has vaulted ceilings, two walk in closets. Master bathroom has beautiful windows. En suite bathroom has vanities, a shower, and separate soaker tub. Large walkway that overlooks the family room leads to the additional three bedrooms. There is another full bathroom on the second floor. Walk out basement is partially finished with a storage room, bonus room and a large open area. 9ft ceilings throughout the basement. Come see what this lovely home has to offer. You can check with the Village about additional buildings (barn, garage, etc.) that can be built. Close to 90 and shopping. Come see what this 5-acres retreat has to offer.
Location
State IL
County Kane
Rooms
Basement Full, Walkout
Interior
Interior Features Vaulted/Cathedral Ceilings, Skylight(s), Hardwood Floors, First Floor Bedroom, First Floor Laundry, First Floor Full Bath, Built-in Features, Walk-In Closet(s), Bookcases, Ceiling - 9 Foot, Ceilings - 9 Foot, Some Carpeting, Granite Counters, Separate Dining Room, Pantry
Heating Propane
Cooling Central Air, Zoned
Fireplaces Number 1
Fireplaces Type Wood Burning
Fireplace Y
Appliance Range, Microwave, Dishwasher, Refrigerator, Washer, Dryer, Stainless Steel Appliance(s), Water Softener Owned
Laundry Gas Dryer Hookup, In Unit, Sink
Exterior
Exterior Feature Deck, Patio, Porch, Screened Patio
Parking Features Attached
Garage Spaces 3.0
View Y/N true
Roof Type Asphalt
Building
Lot Description Wooded, Mature Trees
Story 2 Stories
Foundation Concrete Perimeter
Sewer Septic-Private
Water Private Well
New Construction false
Schools
Elementary Schools Gilberts Elementary School
Middle Schools Dundee Middle School
High Schools Hampshire High School
School District 300, 300, 300
Others
HOA Fee Include None
Ownership Fee Simple
Special Listing Condition None
Read Less Info
Want to know what your home might be worth? Contact us for a FREE valuation!

Our team is ready to help you sell your home for the highest possible price ASAP
© 2025 Listings courtesy of MRED as distributed by MLS GRID. All Rights Reserved.
Bought with Jesus Perez • Casablanca
"My job is to find and attract mastery-based agents to the office, protect the culture, and make sure everyone is happy! "






