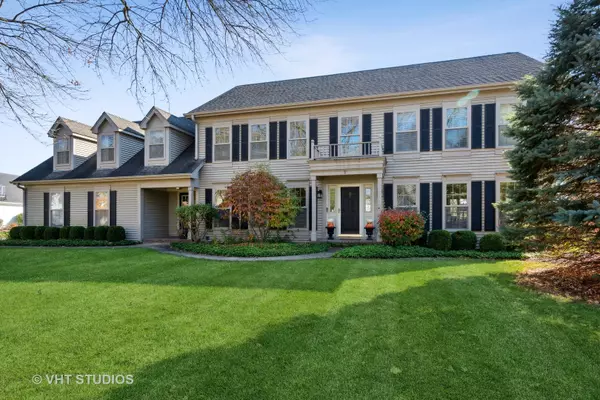$747,500
$765,000
2.3%For more information regarding the value of a property, please contact us for a free consultation.
5 Beds
3.5 Baths
3,720 SqFt
SOLD DATE : 12/05/2023
Key Details
Sold Price $747,500
Property Type Single Family Home
Sub Type Detached Single
Listing Status Sold
Purchase Type For Sale
Square Footage 3,720 sqft
Price per Sqft $200
Subdivision Flint Creek
MLS Listing ID 11894293
Sold Date 12/05/23
Style Colonial
Bedrooms 5
Full Baths 3
Half Baths 1
HOA Fees $50/ann
Year Built 1987
Annual Tax Amount $16,538
Tax Year 2022
Lot Size 0.573 Acres
Lot Dimensions 99X170X180X208
Property Description
Are you looking for it all? This is it! Set on just over a half an acre lot with 3720 square feet (above grade); all situated within minutes to elementary school, parks, commuter train and downtown Barrington's shops and restaurants! The inviting charm of this stately colonial home welcomes you with its spacious two-story foyer and warm hardwood flooring throughout the main level. Flanked by the dining room and living room with a perfect half bath in between, there is an abundance of natural light through the many full-length windows. As you continue around to the back side of the home a main level office, family room with fireplace, views of the back yard and exterior access through French doors offers flexibility for your day to day living. The spacious eat-in kitchen, secondary staircase to the upstairs, functional laundry/mudroom with service door and attached three car garage round out the main level. The second floor boasts 5 bedrooms and 2 full bathrooms. The finished basement with bar, media area, recreation space and full bath offers a wonderful bonus space for additional living and entertainment needs. Storage is no issue with the available unfinished section as well as a large storage closet and crawl space. When it is just too nice to stay inside, enjoy the expansive deck and screened in gazebo, or head out for a gorgeous walk in Citizens Park and Cuba Marsh just next door. Everything you are looking for is right here. Please also note the additional bonus of solar panels for energy conservation and reduced electrical bills.
Location
State IL
County Lake
Community Park, Curbs, Street Paved
Rooms
Basement Full
Interior
Interior Features Vaulted/Cathedral Ceilings, Skylight(s), Bar-Wet, Hardwood Floors, First Floor Laundry, Built-in Features, Walk-In Closet(s)
Heating Natural Gas, Forced Air
Cooling Central Air
Fireplaces Number 1
Fireplace Y
Exterior
Exterior Feature Deck
Parking Features Attached
Garage Spaces 3.0
View Y/N true
Roof Type Asphalt
Building
Lot Description Landscaped
Story 2 Stories
Foundation Concrete Perimeter
Sewer Public Sewer
Water Public
New Construction false
Schools
Elementary Schools Roslyn Road Elementary School
Middle Schools Barrington Middle School-Prairie
High Schools Barrington High School
School District 220, 220, 220
Others
HOA Fee Include Other
Ownership Fee Simple w/ HO Assn.
Special Listing Condition Corporate Relo
Read Less Info
Want to know what your home might be worth? Contact us for a FREE valuation!

Our team is ready to help you sell your home for the highest possible price ASAP
© 2025 Listings courtesy of MRED as distributed by MLS GRID. All Rights Reserved.
Bought with Cynthia Patterson • Compass
"My job is to find and attract mastery-based agents to the office, protect the culture, and make sure everyone is happy! "






