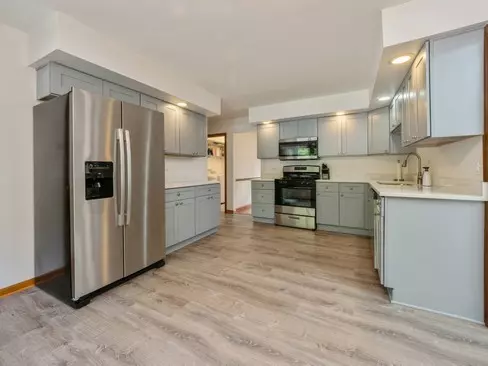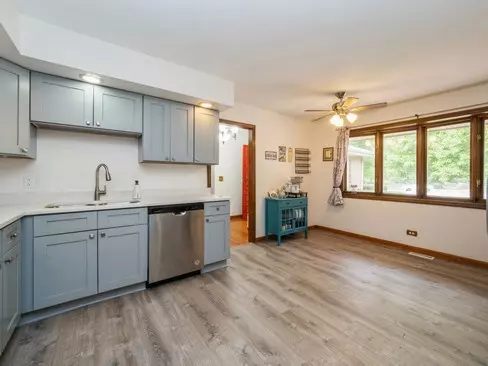$350,000
$370,000
5.4%For more information regarding the value of a property, please contact us for a free consultation.
5 Beds
3.5 Baths
2,400 SqFt
SOLD DATE : 12/01/2023
Key Details
Sold Price $350,000
Property Type Single Family Home
Sub Type Detached Single
Listing Status Sold
Purchase Type For Sale
Square Footage 2,400 sqft
Price per Sqft $145
Subdivision Eagle Heights
MLS Listing ID 11916313
Sold Date 12/01/23
Style Ranch
Bedrooms 5
Full Baths 3
Half Baths 1
Year Built 1971
Annual Tax Amount $7,171
Tax Year 2021
Lot Dimensions 91.4X114.1X88.8X118.1
Property Description
Beautiful 4 bedroom 3.5 bath brick ranch in Elgin. Located on a tree lined cul-de-sac in Eagle Heights subdivision, this home features hdwd floors, fully rehabbed eat-in kitchen, brand new ss appliances and large walk-in pantry. Separate family room with cozy wood burning fireplace, new carpet, paint, wood trim and ceiling fan. Convenient first floor laundry room sparkles with new sink, toilet, utility sink, shelving and washer/dryer. Bright and open dining room overlooks a manicured fenced in yard with new deck and patio perfect for grilling out. Primary bedroom has walk in closet and fully remodeled bathroom. Large freshly painted finished basement is complete with wet bar, full bathroom and additional bedroom/office. All new insulation and electrical throughout the house, 2 car garage has new drywall, paint, and newly installed attic. New hot water heater in 2022 as well as newer furnace, ac and windows. Close to schools, shopping and restaurants. As is.
Location
State IL
County Kane
Community Sidewalks, Street Lights, Street Paved
Rooms
Basement Full
Interior
Interior Features Bar-Wet
Heating Natural Gas, Forced Air
Cooling Central Air
Fireplaces Number 1
Fireplaces Type Wood Burning
Fireplace Y
Appliance Range, Microwave, Dishwasher, Refrigerator, Bar Fridge, Washer, Dryer, Disposal, Stainless Steel Appliance(s)
Laundry Gas Dryer Hookup
Exterior
Exterior Feature Deck
Parking Features Attached
Garage Spaces 2.0
View Y/N true
Roof Type Asphalt
Building
Lot Description Cul-De-Sac, Fenced Yard, Forest Preserve Adjacent, Landscaped, Park Adjacent
Story 1 Story
Foundation Concrete Perimeter
Sewer Public Sewer
Water Public
New Construction false
Schools
Elementary Schools Creekside Elementary School
Middle Schools Kimball Middle School
High Schools Larkin High School
School District 46, 46, 46
Others
HOA Fee Include None
Ownership Fee Simple
Special Listing Condition None
Read Less Info
Want to know what your home might be worth? Contact us for a FREE valuation!

Our team is ready to help you sell your home for the highest possible price ASAP
© 2025 Listings courtesy of MRED as distributed by MLS GRID. All Rights Reserved.
Bought with Joseph DeFrancesco • Dapper Crown
"My job is to find and attract mastery-based agents to the office, protect the culture, and make sure everyone is happy! "






