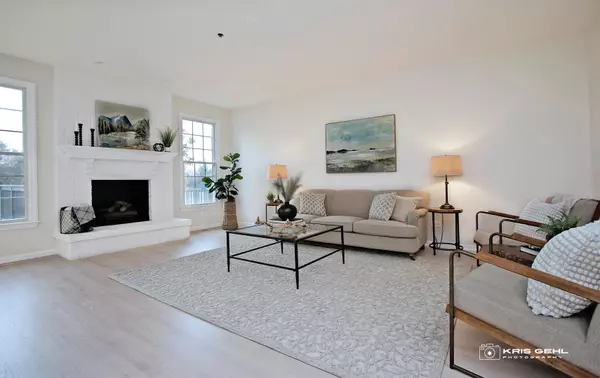$429,000
$429,000
For more information regarding the value of a property, please contact us for a free consultation.
4 Beds
3.5 Baths
3,907 SqFt
SOLD DATE : 11/28/2023
Key Details
Sold Price $429,000
Property Type Townhouse
Sub Type T3-Townhouse 3+ Stories
Listing Status Sold
Purchase Type For Sale
Square Footage 3,907 sqft
Price per Sqft $109
Subdivision Hawthorn Woods Country Club
MLS Listing ID 11916696
Sold Date 11/28/23
Bedrooms 4
Full Baths 3
Half Baths 1
HOA Fees $751/mo
Year Built 2005
Annual Tax Amount $8,433
Tax Year 2022
Lot Dimensions 33.4X94.4X32.9X94.4
Property Description
Absolutely STUNNING 3-story townhome in Hawthorn Woods Country Club on the golf course by the 8th tee. All new hardwood floors on main level and stairs, combined living and dining room, family room and BRAND NEW kitchen with all new appliances, added island with microwave drawer, quartz counters and access to the newly refinished deck where you can enjoy the sunsets, the views of the golf course and the sounds of the small creek that runs along the back perimeter of the lot. On the second floor you will find a large owner's suite with additional seating area with built-ins, a mini-fridge and microwave, that can be used as an office space or a reading nook. The primary bath has a steam shower and an extra large tub, dual vanity. 2 large bedrooms and a hall bathroom along with washer and dryer area complete the first floor. Take the stairs to the 3rd level finished attic space that can be utilized as an office, extra bedroom, bonus room, craft room. Light and bright space with skylights and built-ins. Make your way to the newly finished basement with an added full bathroom, bonus room and 4th bedroom plus utility room with ample storage and shelving. 2-car attached garage. All NEW carpets throughout. Furnace (2023), A/C and Water Heater (2022). Nothing to do, but move in and enjoy maintenance free living in a golf course community with country club amenities (pool, tennis, pickle ball, gym and so much more)!
Location
State IL
County Lake
Rooms
Basement Full
Interior
Interior Features Skylight(s), Hardwood Floors, Second Floor Laundry, Storage, Built-in Features, Walk-In Closet(s), Bookcases, Open Floorplan
Heating Natural Gas
Cooling Central Air
Fireplaces Number 1
Fireplaces Type Gas Starter
Fireplace Y
Appliance Range, Microwave, Dishwasher, Refrigerator, Washer, Dryer, Disposal, Stainless Steel Appliance(s), Range Hood
Exterior
Exterior Feature Deck
Parking Features Attached
Garage Spaces 2.0
View Y/N true
Roof Type Asphalt
Building
Lot Description Golf Course Lot
Foundation Concrete Perimeter
Water Public
New Construction false
Schools
Elementary Schools Fremont Elementary School
Middle Schools Fremont Middle School
High Schools Mundelein Cons High School
School District 79, 79, 120
Others
Pets Allowed Cats OK, Dogs OK
HOA Fee Include Insurance,Security,Clubhouse,Exercise Facilities,Pool,Exterior Maintenance,Lawn Care,Snow Removal
Ownership Fee Simple
Special Listing Condition None
Read Less Info
Want to know what your home might be worth? Contact us for a FREE valuation!

Our team is ready to help you sell your home for the highest possible price ASAP
© 2025 Listings courtesy of MRED as distributed by MLS GRID. All Rights Reserved.
Bought with Michael Herrick • Redfin Corporation
"My job is to find and attract mastery-based agents to the office, protect the culture, and make sure everyone is happy! "






