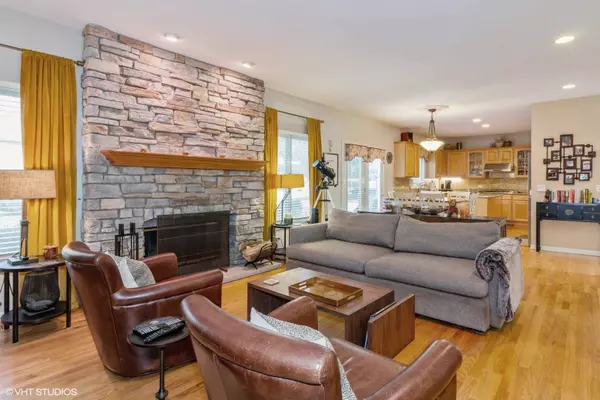$550,000
$565,000
2.7%For more information regarding the value of a property, please contact us for a free consultation.
4 Beds
3.5 Baths
2,758 SqFt
SOLD DATE : 11/22/2023
Key Details
Sold Price $550,000
Property Type Single Family Home
Sub Type Detached Single
Listing Status Sold
Purchase Type For Sale
Square Footage 2,758 sqft
Price per Sqft $199
Subdivision Stonebridge
MLS Listing ID 11880349
Sold Date 11/22/23
Style Traditional
Bedrooms 4
Full Baths 3
Half Baths 1
HOA Fees $264/mo
Year Built 1998
Annual Tax Amount $10,759
Tax Year 2022
Lot Size 7,405 Sqft
Property Description
Welcome to the highly sought after Stonebridge Country Club subdivision and this rarely available country club home. This exceptionally well maintained home is situated in an always desired cul-de-sac location. Recent upgrades include newer furnace/AC, new refrigerator, washer/dryer, refurnished hardwood floors, brand new master closet, new outdoor patio, new toilets, and more. Acclaimed 204 District Schools. Stonebridge is a delightful community with the option to join the Country Club golf course and/or pool in the neighborhood. Live a luxurious and maintenance free life with both lawn and snow removal services covered by the HOA. Other services covered include security, common insurance, budgeting, among others.
Location
State IL
County Du Page
Community Park, Curbs, Sidewalks, Street Lights, Street Paved
Rooms
Basement Full
Interior
Interior Features Vaulted/Cathedral Ceilings, Hardwood Floors, First Floor Laundry
Heating Natural Gas, Forced Air
Cooling Central Air
Fireplaces Number 1
Fireplaces Type Gas Log, Gas Starter
Fireplace Y
Appliance Double Oven, Microwave, Dishwasher, Refrigerator, Washer, Dryer, Disposal, Stainless Steel Appliance(s)
Exterior
Exterior Feature Patio
Parking Features Attached
Garage Spaces 2.0
View Y/N true
Roof Type Shake
Building
Lot Description Cul-De-Sac, Landscaped
Story 2 Stories
Foundation Concrete Perimeter
Sewer Public Sewer
Water Lake Michigan
New Construction false
Schools
Elementary Schools Brooks Elementary School
Middle Schools Granger Middle School
High Schools Metea Valley High School
School District 204, 204, 204
Others
HOA Fee Include Insurance,Security,Exterior Maintenance,Lawn Care,Snow Removal
Ownership Fee Simple w/ HO Assn.
Special Listing Condition None
Read Less Info
Want to know what your home might be worth? Contact us for a FREE valuation!

Our team is ready to help you sell your home for the highest possible price ASAP
© 2025 Listings courtesy of MRED as distributed by MLS GRID. All Rights Reserved.
Bought with Vikram Sagar • VS Homes
"My job is to find and attract mastery-based agents to the office, protect the culture, and make sure everyone is happy! "






