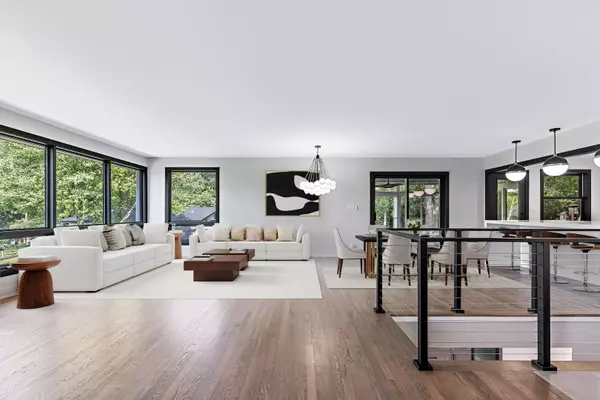$1,061,000
$1,000,000
6.1%For more information regarding the value of a property, please contact us for a free consultation.
4 Beds
3 Baths
3,786 SqFt
SOLD DATE : 11/20/2023
Key Details
Sold Price $1,061,000
Property Type Single Family Home
Sub Type Detached Single
Listing Status Sold
Purchase Type For Sale
Square Footage 3,786 sqft
Price per Sqft $280
MLS Listing ID 11910068
Sold Date 11/20/23
Style Ranch
Bedrooms 4
Full Baths 3
Year Built 1960
Annual Tax Amount $11,982
Tax Year 2021
Lot Size 5.925 Acres
Lot Dimensions 831X480X173X245X160
Property Description
A premiere address in Barrington Hills comes with a status of accomplishment, 6 breathtaking acres of pure tranquility surrounds this newly refined hillside ranch with aerial views of Mirror Lake. Introduced by a new long winding drive alluring guests to a story book setting. The modern touches to the brick exterior is a taste of the finishes beyond the smoked glass, front door entry. The entry is complete with trendy new porcelain tile, steal handrails with wire balusters and aerial panoramic views of the paddock, 4-stall barn, connecting riding trails, and Mirror lake through the back wall of black framed glass windows. The detail in finishes is spectacular with custom carpentry accent walls, modern raised baseboards, stunning hardwood floors throughout while leading the way through an open concept from the expansive family room to the new chic eat-in kitchen. The kitchen is an exemplary design with exceptionally thick quartz waterfall counters tied brilliantly into the quartz backsplash, new grey soft close shaker cabinets, stainless steel appliances with double oven, and a sprawling breakfast bar overshadowing the family room, dining area and 3-seasons room. Just on the other side of the kitchen is a hallway with a phenomenal walk-in pantry with custom organizers, separate laundry room with matching shaker cabinets/quartz counters and full European designed guest bathroom. The guest bathroom features octagon wall tile, black framed glass door and a single vanity with quartz counters. On the opposing side of the home are 2 generous bedrooms each with staggering views of the paddock/lake and custom carpentry accent walls. 1 of 2 bedrooms is a dynamite master suite with a custom organized walk-in closet and a spa-like master bathroom. The designer of this masterpiece outdid themselves with a partial planked wall behind the mirrors, gorgeous sconces, double vanity, free standing tub, a shower the width of the room with hand sprayer, built-in seat and amazing tile choices. Full finished walkout lower level with a wall of glass overlooking the paddock, lake and barn while featured in the media area. The media area also showcases a brick fireplace, accent wall with elongated sconces and dry bar with quartz counters. The dry bar showcases built-in wine racks, amazing back splash and beverage fridge. The lower level also offers 2 additional bedrooms and a full bathroom with double vanities, quartz counters and European designed shower with partial framed glass door. Additional 5 acres is available at 283 Donlea adjacent to the property.
Location
State IL
County Cook
Community Street Paved
Rooms
Basement Full, Walkout
Interior
Interior Features Bar-Dry, Hardwood Floors, Wood Laminate Floors, First Floor Bedroom, In-Law Arrangement, First Floor Laundry, First Floor Full Bath, Built-in Features, Walk-In Closet(s), Open Floorplan
Heating Natural Gas, Forced Air
Cooling Central Air
Fireplaces Number 1
Fireplace Y
Appliance Double Oven, Range, Microwave, Dishwasher, Refrigerator, Bar Fridge, Washer, Dryer, Disposal, Stainless Steel Appliance(s), Built-In Oven, Water Softener Owned, Gas Cooktop, Wall Oven
Laundry Sink
Exterior
Exterior Feature Deck, Patio
Parking Features Attached
Garage Spaces 2.5
View Y/N true
Roof Type Asphalt
Building
Lot Description Fenced Yard, Horses Allowed, Landscaped, Paddock, Pond(s), Water View, Mature Trees, Views, Waterfront
Story 1 Story
Foundation Concrete Perimeter
Sewer Septic-Private
Water Private Well
New Construction false
Schools
Elementary Schools Countryside Elementary School
Middle Schools Barrington Middle School Prairie
High Schools Barrington High School
School District 220, 220, 220
Others
HOA Fee Include None
Ownership Fee Simple
Special Listing Condition List Broker Must Accompany
Read Less Info
Want to know what your home might be worth? Contact us for a FREE valuation!

Our team is ready to help you sell your home for the highest possible price ASAP
© 2025 Listings courtesy of MRED as distributed by MLS GRID. All Rights Reserved.
Bought with Pam Jacobs • @properties Christie's International Real Estate
"My job is to find and attract mastery-based agents to the office, protect the culture, and make sure everyone is happy! "






