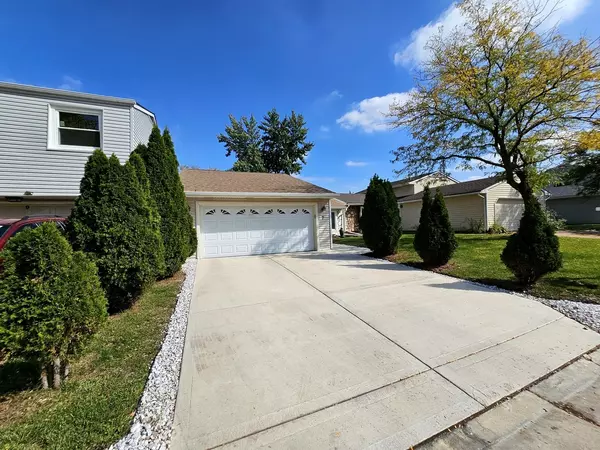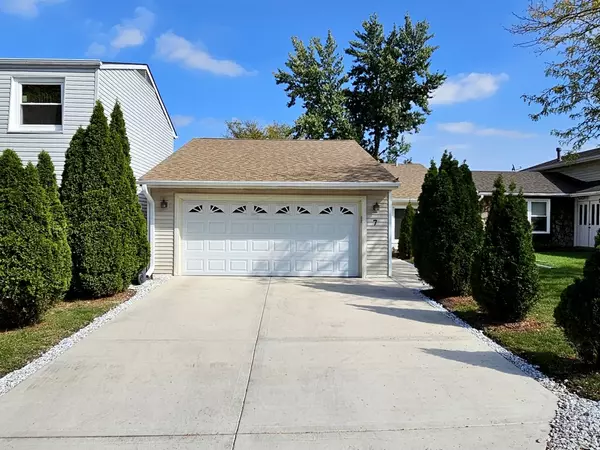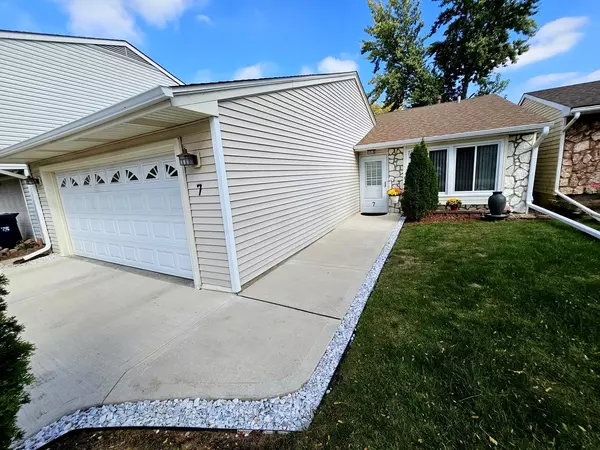$280,000
$274,900
1.9%For more information regarding the value of a property, please contact us for a free consultation.
3 Beds
2 Baths
1,264 SqFt
SOLD DATE : 11/17/2023
Key Details
Sold Price $280,000
Property Type Single Family Home
Sub Type Detached Single
Listing Status Sold
Purchase Type For Sale
Square Footage 1,264 sqft
Price per Sqft $221
Subdivision Parkwood
MLS Listing ID 11896989
Sold Date 11/17/23
Style Ranch
Bedrooms 3
Full Baths 2
HOA Fees $35/mo
Year Built 1977
Annual Tax Amount $3,721
Tax Year 2021
Lot Dimensions 40X95
Property Description
MOVE IN READY ranch style BEAUTY. 3 bedrooms, 2 full bathrooms, formal living room, formal dining room and open floor plan kitchen combined with family room. Master bedroom features 2 side by side closets and private full bath. Generous size bedrooms and closet space for 2nd and 3rd bedrooms share hallway bathroom. Kitchen features newer granite counters and kitchen gourmet (2017), stainless steel appliances, abundance of cabinets and breakfast bar. Family room is currently being used a dining area leads you to the outdoor brick paved patio. NEWER Patio doors installed in 2016. NEW private and fenced yard (2021) with a shed. Attached 2.5 car garage has NEW concrete floor installed in 2021. NEW concrete driveway installed in 2021. NEW Furnace and A/C unit installed in 2019. NEW water heater (2019). NEW roof and gutters installed 09/2023. NEWER windows (2016). NEW wood laminating floors in the 3 bedrooms (2020). New washer machine (2022). NEW garage door opener (2021). Walking distance from Lords Park Elementary, minutes from grocery stores, pharmacy, downtown, Metra, main roads and expressways.
Location
State IL
County Cook
Community Clubhouse, Park, Pool
Rooms
Basement None
Interior
Heating Natural Gas, Forced Air
Cooling Central Air
Fireplace N
Appliance Range, Microwave, Refrigerator, Washer, Dryer, Stainless Steel Appliance(s)
Exterior
Exterior Feature Patio
Parking Features Attached
Garage Spaces 2.5
View Y/N true
Roof Type Asphalt
Building
Lot Description Fenced Yard, Streetlights
Story 1 Story
Foundation Concrete Perimeter
Sewer Public Sewer
Water Public
New Construction false
Schools
Elementary Schools Lords Park Elementary School
Middle Schools Larsen Middle School
High Schools Elgin High School
School District 46, 46, 46
Others
HOA Fee Include None
Ownership Fee Simple w/ HO Assn.
Special Listing Condition None
Read Less Info
Want to know what your home might be worth? Contact us for a FREE valuation!

Our team is ready to help you sell your home for the highest possible price ASAP
© 2025 Listings courtesy of MRED as distributed by MLS GRID. All Rights Reserved.
Bought with Jesus Alexander Parra Colmenter • Keller Williams Preferred Realty
"My job is to find and attract mastery-based agents to the office, protect the culture, and make sure everyone is happy! "






