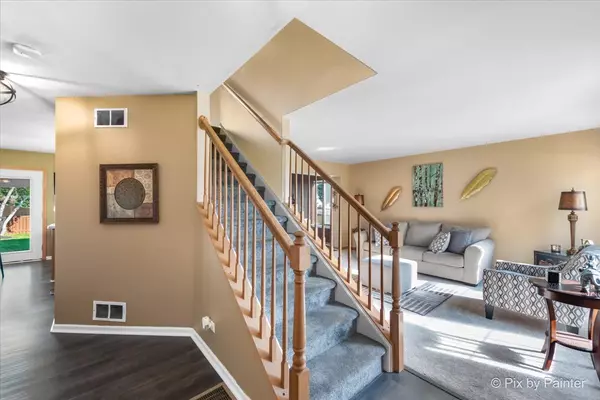$305,000
$285,000
7.0%For more information regarding the value of a property, please contact us for a free consultation.
3 Beds
2.5 Baths
1,604 SqFt
SOLD DATE : 11/13/2023
Key Details
Sold Price $305,000
Property Type Single Family Home
Sub Type Detached Single
Listing Status Sold
Purchase Type For Sale
Square Footage 1,604 sqft
Price per Sqft $190
Subdivision Lakewood Springs
MLS Listing ID 11891527
Sold Date 11/13/23
Bedrooms 3
Full Baths 2
Half Baths 1
HOA Fees $35/mo
Year Built 2005
Annual Tax Amount $7,953
Tax Year 2022
Lot Dimensions 8927
Property Description
****MULTIP[LE OFFERS RECEIVED. HIGHEST & BEST DUE BY SATURDAY 10/7 @ 2pm.***Welcome to 724 Osbron Street. You'll love this home's inviting curb appeal, well-maintained landscaping, and front porch. The living room provides ample natural light and great neutral decor. The Kitchen boasts SS appliances (2022), abundant counter space, and stylish cabinetry. Cook and or bake while staying connected to guests in the adjoining Dining Room. The large Family Room features a gas Fireplace. Perfect for cool fall and winter evenings. Upstairs you'll find 3 bedrooms including a spacious Primary Suite with an updated en-suite Bathroom and large WIC. The partially finished Basement is perfect for watching movies or sports. It features a bar, canned lighting, plenty of storage & plumbing is roughed in for a bathroom. Walk out the sliding glass doors off the Kitchen (w/built-in blinds) to the fully fenced backyard which provides endless possibilities for gardening or relaxation. Enjoy the warmer months grilling or entertaining on the patio. Roof-2021, HWH-2022, Washer & Dryer-2022. Close to local schools, parks, and shops. Welcome Fall in your new home.
Location
State IL
County Kendall
Community Clubhouse, Park, Pool, Tennis Court(S), Lake, Curbs, Sidewalks, Street Lights
Rooms
Basement Partial
Interior
Interior Features Vaulted/Cathedral Ceilings, Wood Laminate Floors, Second Floor Laundry, Walk-In Closet(s)
Heating Natural Gas, Forced Air
Cooling Central Air
Fireplaces Number 1
Fireplaces Type Gas Starter
Fireplace Y
Appliance Range, Microwave, Dishwasher, Refrigerator, Freezer, Washer, Dryer, Stainless Steel Appliance(s)
Exterior
Exterior Feature Patio, Storms/Screens
Parking Features Attached
Garage Spaces 2.0
View Y/N true
Roof Type Asphalt
Building
Lot Description Fenced Yard, Irregular Lot
Story 2 Stories
Foundation Concrete Perimeter
Sewer Public Sewer
Water Public
New Construction false
Schools
Elementary Schools P H Miller Elementary School
Middle Schools Plano Middle School
High Schools Plano High School
School District 88, 88, 88
Others
HOA Fee Include Clubhouse,Pool,Other
Ownership Fee Simple w/ HO Assn.
Special Listing Condition None
Read Less Info
Want to know what your home might be worth? Contact us for a FREE valuation!

Our team is ready to help you sell your home for the highest possible price ASAP
© 2025 Listings courtesy of MRED as distributed by MLS GRID. All Rights Reserved.
Bought with Robert Wiggan • Robert O Wiggan
"My job is to find and attract mastery-based agents to the office, protect the culture, and make sure everyone is happy! "






