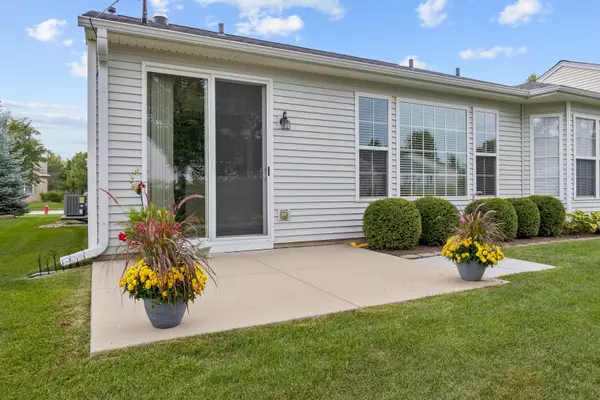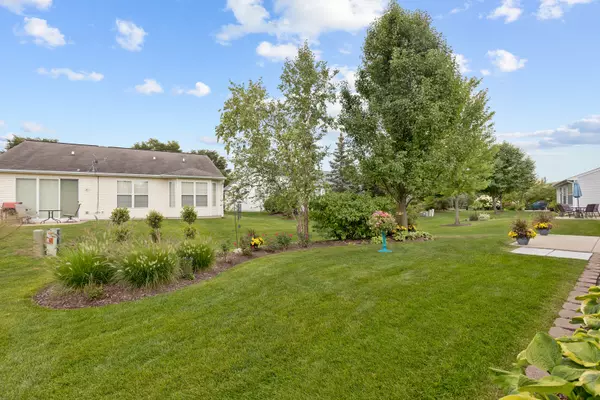$399,960
$394,900
1.3%For more information regarding the value of a property, please contact us for a free consultation.
2 Beds
2 Baths
1,810 SqFt
SOLD DATE : 11/09/2023
Key Details
Sold Price $399,960
Property Type Single Family Home
Sub Type Detached Single
Listing Status Sold
Purchase Type For Sale
Square Footage 1,810 sqft
Price per Sqft $220
Subdivision Del Webb Sun City
MLS Listing ID 11870540
Sold Date 11/09/23
Style Ranch
Bedrooms 2
Full Baths 2
HOA Fees $135/mo
Year Built 2004
Annual Tax Amount $4,797
Tax Year 2022
Lot Dimensions 6098
Property Description
Cantingy model with 2 Bedrooms and a Large Den ~ Upgraded Brick Exterior and an Extended Garage with Epoxy Flooring and Custom Cabinets ~ So many updates to list..... Just Freshly painted THROUGHOUT ~ New Driveway (2022) ~ Paver Brick Walkway and Porch Resealed to look like New ~ ALL Lower Windows Replaced (2022) ~ New Screens (2021) Glass in Sliding Door (2022) ~ Roof & A/C (2013) ~ Kitchen offers Extended Cabinets into Breakfast Nook ~ Newer Stainless Appliances (Refridgerator 2023, others 2019) ~Solar Tube Light ~ Fan with Light ~ New Faucet ~ hardwood Flooring in the Living Room, Dining Room and Kitchen ~ Crown Molding and 2 Solar Tubes in the Dining Room ~ Master Bedroom with Bay Window ~ Bath with Ceramic Shower and Separate Whirlpool Tub ~ Washer/Dryer New in 2020 ~ Electronic Air Cleaner and Furnace Serviced Annually ~ New Aprilaire Humidifier (2022) ~ Plus a Concrete Patio, Good Distance between homes behind and Mature Landscaping/Trees for some Privacy!
Location
State IL
County Kane
Community Clubhouse, Pool, Tennis Court(S), Curbs, Sidewalks, Street Lights
Rooms
Basement None
Interior
Interior Features Hardwood Floors, Solar Tubes/Light Tubes, First Floor Bedroom, First Floor Laundry, First Floor Full Bath, Walk-In Closet(s)
Heating Natural Gas, Forced Air
Cooling Central Air
Fireplace Y
Appliance Range, Microwave, Dishwasher, Refrigerator, Washer, Dryer, Disposal, Stainless Steel Appliance(s)
Laundry Gas Dryer Hookup, Laundry Closet, Sink
Exterior
Exterior Feature Brick Paver Patio, Storms/Screens
Parking Features Attached
Garage Spaces 2.5
View Y/N true
Roof Type Asphalt
Building
Lot Description Landscaped
Story 1 Story
Foundation Concrete Perimeter
Sewer Public Sewer
Water Public
New Construction false
Schools
School District 158, 158, 158
Others
HOA Fee Include Insurance,Clubhouse,Exercise Facilities,Pool,Scavenger
Ownership Fee Simple w/ HO Assn.
Special Listing Condition None
Read Less Info
Want to know what your home might be worth? Contact us for a FREE valuation!

Our team is ready to help you sell your home for the highest possible price ASAP
© 2025 Listings courtesy of MRED as distributed by MLS GRID. All Rights Reserved.
Bought with Carol Hoefer • RE/MAX Suburban, LLC.
"My job is to find and attract mastery-based agents to the office, protect the culture, and make sure everyone is happy! "






