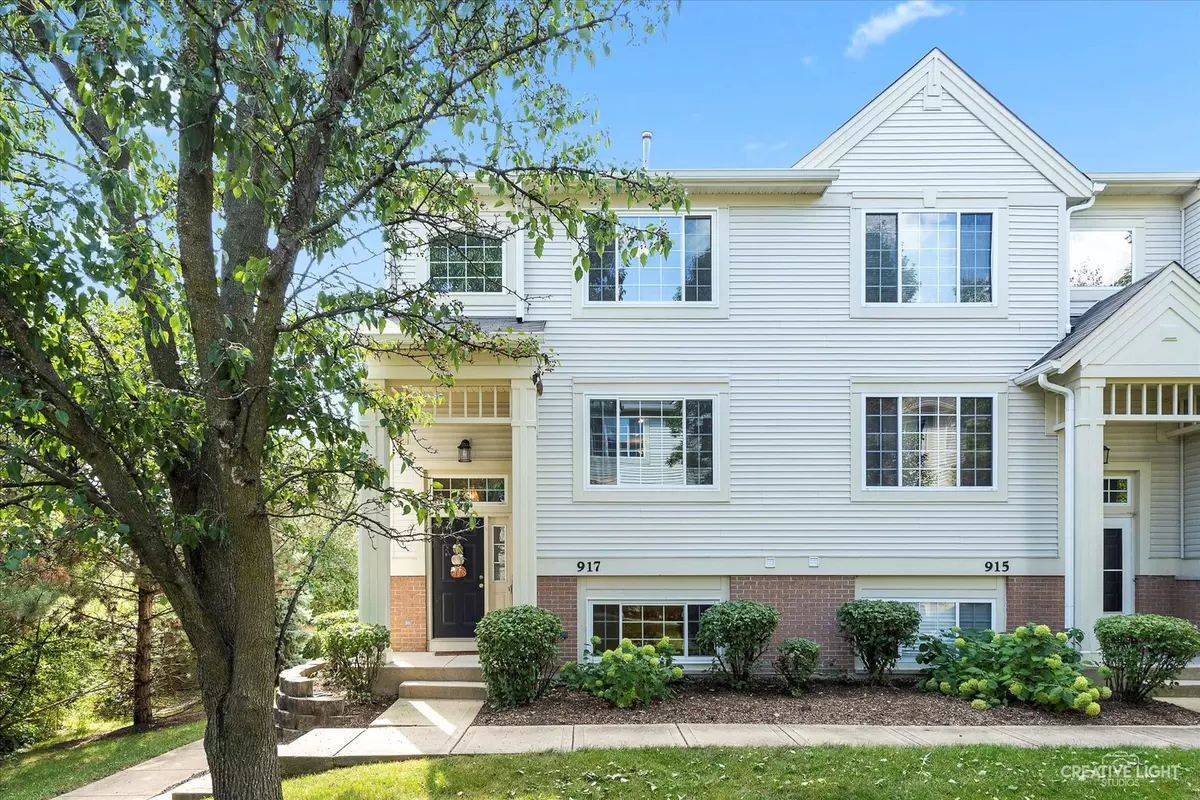$292,000
$299,900
2.6%For more information regarding the value of a property, please contact us for a free consultation.
2 Beds
2.5 Baths
1,484 SqFt
SOLD DATE : 11/06/2023
Key Details
Sold Price $292,000
Property Type Townhouse
Sub Type T3-Townhouse 3+ Stories
Listing Status Sold
Purchase Type For Sale
Square Footage 1,484 sqft
Price per Sqft $196
Subdivision Pheasant Run Trails
MLS Listing ID 11891751
Sold Date 11/06/23
Bedrooms 2
Full Baths 2
Half Baths 1
HOA Fees $270/mo
Year Built 2003
Annual Tax Amount $5,267
Tax Year 2022
Property Description
End unit!! Brand new low-E windows 2020!! All new appliances 2022!! New Furnace & A/C 2019!! New hot water heater 2023!! This extremely energy efficient home awaits its new homeowner and all of the big ticket items have been taken care of for you, just move in and enjoy!! One will be sure to love the open concept and large living room/dining room with pretty fireplace all open to the large eat in kitchen!! Huge balcony off kitchen through your brand new sliding door! Conveniently located laundry and 1/2 bath as well on the main level. Upstairs are two large bedrooms both with their own private full baths!! The lower level offers a nice exercise room/office/3rd bedroom/family room! 2 car attached garage!! Don't delay come and see this home today!!
Location
State IL
County Du Page
Rooms
Basement Full, English
Interior
Interior Features Vaulted/Cathedral Ceilings, Hardwood Floors, First Floor Laundry, Laundry Hook-Up in Unit, Storage, Walk-In Closet(s)
Heating Natural Gas, Forced Air
Cooling Central Air
Fireplaces Number 1
Fireplaces Type Double Sided, Attached Fireplace Doors/Screen, Gas Log
Fireplace Y
Appliance Range, Microwave, Dishwasher, Refrigerator, Washer, Dryer, Disposal
Exterior
Exterior Feature Balcony, End Unit
Parking Features Attached
Garage Spaces 2.0
View Y/N true
Roof Type Asphalt
Building
Lot Description Common Grounds, Landscaped
Foundation Concrete Perimeter
Sewer Public Sewer
Water Public
New Construction false
Schools
Elementary Schools Norton Creek Elementary School
Middle Schools Wredling Middle School
High Schools St. Charles East High School
School District 303, 303, 303
Others
Pets Allowed Cats OK, Dogs OK
HOA Fee Include Insurance,Exterior Maintenance,Lawn Care,Snow Removal
Ownership Fee Simple w/ HO Assn.
Special Listing Condition None
Read Less Info
Want to know what your home might be worth? Contact us for a FREE valuation!

Our team is ready to help you sell your home for the highest possible price ASAP
© 2025 Listings courtesy of MRED as distributed by MLS GRID. All Rights Reserved.
Bought with Lana Erickson • eXp Realty, LLC
"My job is to find and attract mastery-based agents to the office, protect the culture, and make sure everyone is happy! "






