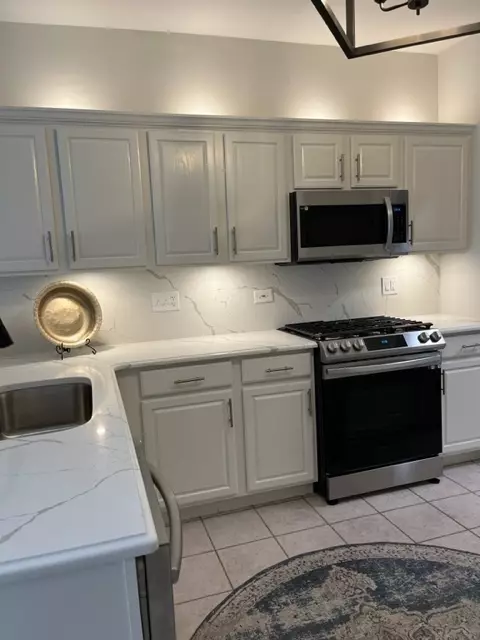$273,900
$273,900
For more information regarding the value of a property, please contact us for a free consultation.
2 Beds
2 Baths
1,125 SqFt
SOLD DATE : 10/30/2023
Key Details
Sold Price $273,900
Property Type Townhouse
Sub Type Townhouse-Ranch
Listing Status Sold
Purchase Type For Sale
Square Footage 1,125 sqft
Price per Sqft $243
Subdivision Del Webb Sun City
MLS Listing ID 11884460
Sold Date 10/30/23
Bedrooms 2
Full Baths 2
HOA Fees $309/mo
Year Built 2000
Annual Tax Amount $3,424
Tax Year 2021
Lot Dimensions 76X82
Property Description
Designer Inspired 2Bed/2Bath Chicory on Pennsylvania! *Steps From The Kishwaukee Creek Walking Path, Jamesons Restaurant, DelWebb Lodge & Most Amenities *. Calcutta Quartz Kitchen Countertops & Backsplash*Custom Tiled Coffee/Bar Niche* White Kitchen Cabinets With Above/Below Cabinet Lighting *New 5 Burner Stainless Gas Stove/Oven, New Stainless French Door Refrigerator, New Stainless Dishwasher, New Stainless Microwave* New Washer/Dryer* New Upgraded Carpeting *Freshly Painted* Window Blinds & Custom Patio Door Track Blind Leads To Large Brick Paver Patio* Large Primary Bedroom w/walk-in Shower Ensuite* Guest Bedroom with Adjacent Full Bathroom w/Spa Tub* Attached 2 Car Garage w/ Pull Down Floored Attic Storage* Premium Elevated Lot Completes This Customized Chicory!*
Location
State IL
County Kane
Rooms
Basement None
Interior
Interior Features Skylight(s), First Floor Bedroom, First Floor Laundry, First Floor Full Bath, Laundry Hook-Up in Unit
Heating Natural Gas, Forced Air
Cooling Central Air
Fireplace N
Appliance Range, Microwave, Dishwasher, Refrigerator, Washer, Dryer, Disposal, Trash Compactor
Laundry In Unit
Exterior
Exterior Feature Brick Paver Patio, End Unit
Parking Features Attached
Garage Spaces 2.0
Community Features Exercise Room, Golf Course, Health Club, On Site Manager/Engineer, Park, Party Room, Indoor Pool, Pool, Tennis Court(s)
View Y/N true
Roof Type Asphalt
Building
Lot Description Landscaped, Wooded
Foundation Concrete Perimeter
Sewer Public Sewer
Water Lake Michigan
New Construction false
Schools
Middle Schools Huntley Middle School
High Schools Huntley High School
School District 158, 158, 158
Others
Pets Allowed Cats OK, Dogs OK
HOA Fee Include Clubhouse, Exercise Facilities, Pool, Exterior Maintenance, Lawn Care, Scavenger, Snow Removal, Lake Rights
Ownership Fee Simple w/ HO Assn.
Special Listing Condition None
Read Less Info
Want to know what your home might be worth? Contact us for a FREE valuation!

Our team is ready to help you sell your home for the highest possible price ASAP
© 2025 Listings courtesy of MRED as distributed by MLS GRID. All Rights Reserved.
Bought with Cassandra Robbins • Hometown Realty Group
"My job is to find and attract mastery-based agents to the office, protect the culture, and make sure everyone is happy! "






