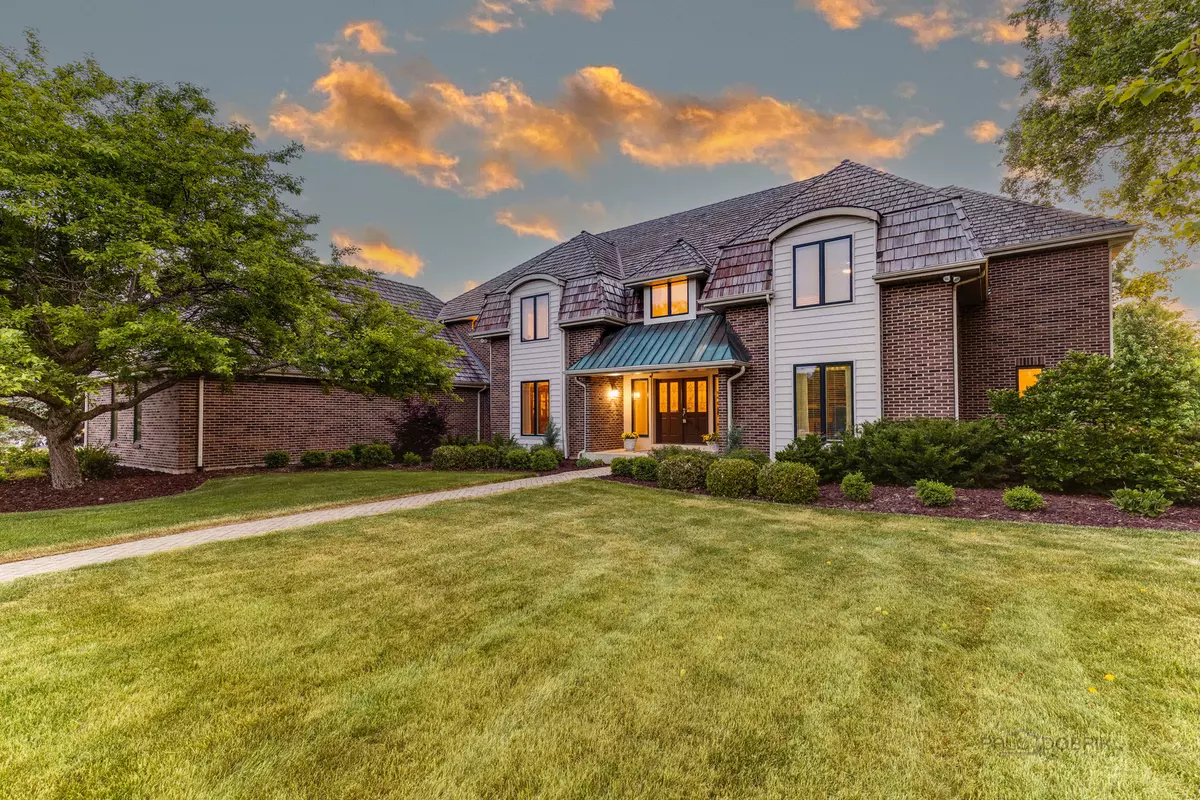$744,100
$799,000
6.9%For more information regarding the value of a property, please contact us for a free consultation.
5 Beds
6 Baths
4,593 SqFt
SOLD DATE : 10/30/2023
Key Details
Sold Price $744,100
Property Type Single Family Home
Sub Type Detached Single
Listing Status Sold
Purchase Type For Sale
Square Footage 4,593 sqft
Price per Sqft $162
Subdivision Hunt Club Farms
MLS Listing ID 11865800
Sold Date 10/30/23
Bedrooms 5
Full Baths 5
Half Baths 2
HOA Fees $129/ann
Year Built 1992
Annual Tax Amount $21,188
Tax Year 2022
Lot Size 2.200 Acres
Lot Dimensions 96102
Property Description
BRAND NEW ROOF, GUTTERS, AND SKYLIGHT! Welcome to this stunning 5 bedroom, 5.2 bath home boasting an open floor plan and luxurious features throughout. As you enter the foyer, you'll be greeted by an elegant dining room, setting the stage for memorable gatherings and dinner parties. The kitchen is a chef's dream, complete with high-end refrigerator, island cooktop, large pantry, wet bar, stainless steel appliances, and an eating bar for casual meals. The adjacent bright eating area offers exterior access to a patio, perfect for enjoying morning coffee or alfresco dining. On the main level, you'll find a convenient 1st floor bedroom with a walk-in closet and ensuite featuring a walk-in shower. The bright and spacious great room is the heart of the home, featuring 12' high trayed ceiling with lighting and fan, cozy fireplace and two sets of French doors that open to the patio, seamlessly blending indoor and outdoor living. Completing the main level is an office, laundry room, and two half baths for added convenience. Retreat to the spacious master bedroom on the upper level, boasting two walk-in closets and a bright ensuite bathroom with a jacuzzi, double sink, and walk-in shower. Two of the additional bedrooms are connected via a jack and jill bathroom, perfect for siblings or guests. The fourth bedroom is generously sized and features an ensuite with a walk-in shower. The basement of this home offers even more space for entertainment and relaxation. You'll find a spacious recreational room, a bathroom with a walk-in shower, an eating area, and a second kitchen with plenty of cabinetry for storage. The big backyard is a true outdoor oasis, featuring a brick paver patio that provides ample space for outdoor furniture and hosting gatherings with friends and family. This home is a true gem, offering an abundance of space, high-end finishes, and a thoughtfully designed layout with a very large heated 4-car 8F high garage. Don't miss the opportunity to make it your own and enjoy the perfect blend of luxury and comfort.
Location
State IL
County Lake
Community Horse-Riding Trails, Lake, Street Paved
Rooms
Basement Full
Interior
Interior Features Skylight(s), Bar-Wet, Hardwood Floors, First Floor Bedroom, First Floor Laundry, Walk-In Closet(s), Open Floorplan, Some Carpeting
Heating Natural Gas, Forced Air, Sep Heating Systems - 2+, Indv Controls
Cooling Central Air
Fireplaces Number 1
Fireplaces Type Attached Fireplace Doors/Screen, Gas Log
Fireplace Y
Appliance Range, Microwave, Dishwasher, Refrigerator, Washer, Dryer, Wine Refrigerator, Gas Cooktop
Laundry Sink
Exterior
Exterior Feature Brick Paver Patio
Parking Features Attached
Garage Spaces 4.0
View Y/N true
Roof Type Shake
Building
Lot Description Landscaped
Story 2 Stories
Sewer Septic-Private
Water Private Well
New Construction false
Schools
Elementary Schools Woodland Elementary School
Middle Schools Woodland Middle School
High Schools Warren Township High School
School District 50, 50, 121
Others
HOA Fee Include Insurance, Security
Ownership Fee Simple w/ HO Assn.
Special Listing Condition List Broker Must Accompany
Read Less Info
Want to know what your home might be worth? Contact us for a FREE valuation!

Our team is ready to help you sell your home for the highest possible price ASAP
© 2025 Listings courtesy of MRED as distributed by MLS GRID. All Rights Reserved.
Bought with Kasim Alnafoosi • Homesmart Connect LLC
"My job is to find and attract mastery-based agents to the office, protect the culture, and make sure everyone is happy! "



