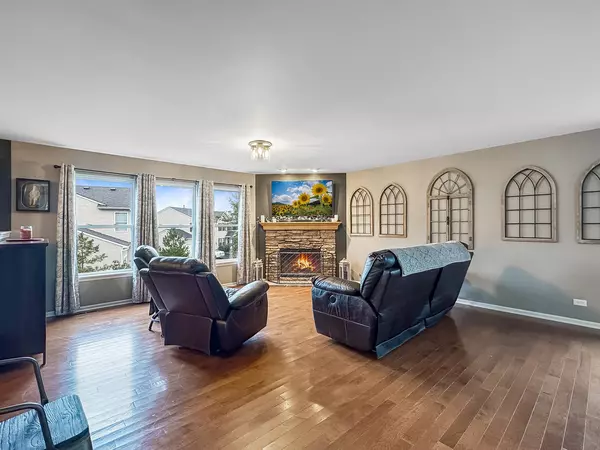$355,000
$359,900
1.4%For more information regarding the value of a property, please contact us for a free consultation.
4 Beds
2.5 Baths
2,861 SqFt
SOLD DATE : 10/23/2023
Key Details
Sold Price $355,000
Property Type Single Family Home
Sub Type Detached Single
Listing Status Sold
Purchase Type For Sale
Square Footage 2,861 sqft
Price per Sqft $124
Subdivision Brayton Knolls
MLS Listing ID 11883898
Sold Date 10/23/23
Bedrooms 4
Full Baths 2
Half Baths 1
HOA Fees $12/ann
Year Built 2004
Annual Tax Amount $7,269
Tax Year 2022
Lot Size 0.340 Acres
Lot Dimensions 76X159X143X80X44
Property Description
Come See This Picture Perfect 4 Bedroom Home in Desirable Brayton Knolls Today, You're Sure to Appreciate the Space and Updated Finishes. The Open Concept Main Floor is Flooded With Natural Light, Hardwood Floors and Ceramic Tile Throughout. The Front Foyer Welcomes you Inside Adjoined By A Formal Dining Room and Large Living Space Complete With a Wood Burning Fireplace and Views Into the Fenced Backyard. Kitchen Includes Stainless Appliances, Solid Surface Counters and a Generous Eating Area With Access to the Tiled Morning Room Overlooking the Backyard. The Mud/Laundry Room Features Incredible Storage and Built-In's To Organize Daily Life and the True 2.5 Wide Garage Keeps the Toys and Cars Stored Year Round. Second Floor Welcomes You Upstairs Into an Open Flex Space/Loft. True King Sized Owners Suite Includes a Walk-In Closet and 4 Piece Bath Complete With Double Vanities. Bedrooms 2 and 3 Include Walk-In Closets and Ample Room For Full Sets of Furniture. Full English Basement is 90% Finished Leaving Enough Space for Storage While Providing the Ultimate Rec Room. Large Lot is Partially Fenced to Provide a Manageable Yard for Pets or Children, Over 1/3 Acre in Total, See Lot Line Overlay in Photos.
Location
State IL
County Mc Henry
Community Park, Sidewalks, Street Lights, Street Paved
Rooms
Basement Full, English
Interior
Interior Features Hardwood Floors, First Floor Laundry, Built-in Features, Walk-In Closet(s)
Heating Natural Gas, Forced Air
Cooling Central Air
Fireplaces Number 1
Fireplaces Type Wood Burning, Gas Starter
Fireplace Y
Appliance Range, Dishwasher, Refrigerator, Disposal, Stainless Steel Appliance(s), Water Softener Owned
Laundry Sink
Exterior
Exterior Feature Deck, Porch, Porch Screened, Storms/Screens
Parking Features Attached
Garage Spaces 2.5
View Y/N true
Roof Type Asphalt
Building
Lot Description Corner Lot, Fenced Yard, Mature Trees, Sidewalks, Streetlights
Story 2 Stories
Foundation Concrete Perimeter
Sewer Public Sewer
Water Public
New Construction false
Schools
Elementary Schools Locust Elementary School
Middle Schools Marengo Community Middle School
High Schools Marengo High School
School District 165, 165, 154
Others
HOA Fee Include Insurance
Ownership Fee Simple w/ HO Assn.
Special Listing Condition None
Read Less Info
Want to know what your home might be worth? Contact us for a FREE valuation!

Our team is ready to help you sell your home for the highest possible price ASAP
© 2025 Listings courtesy of MRED as distributed by MLS GRID. All Rights Reserved.
Bought with Monica Hatter • Keller Williams Success Realty
"My job is to find and attract mastery-based agents to the office, protect the culture, and make sure everyone is happy! "






