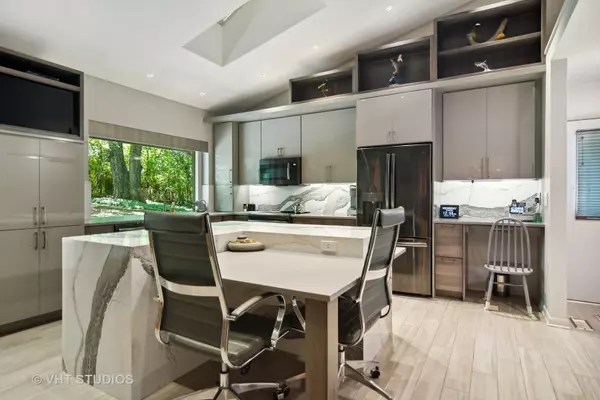$615,000
$630,000
2.4%For more information regarding the value of a property, please contact us for a free consultation.
4 Beds
2.5 Baths
3,168 SqFt
SOLD DATE : 10/20/2023
Key Details
Sold Price $615,000
Property Type Single Family Home
Sub Type Detached Single
Listing Status Sold
Purchase Type For Sale
Square Footage 3,168 sqft
Price per Sqft $194
Subdivision Brierwoods
MLS Listing ID 11860021
Sold Date 10/20/23
Style Ranch
Bedrooms 4
Full Baths 2
Half Baths 1
Year Built 1981
Annual Tax Amount $12,898
Tax Year 2022
Lot Size 1.000 Acres
Lot Dimensions 174X231
Property Description
JUST WHAT YOU'VE BEEN WAITING FOR!! IMPECCABLY MAINTAINED 4 bedroom, 2.1 bath CONTEMPORARY RANCH w/ NEW stunning custom kitchen featuring high-end finishes, black stainless steel appliances, quartz counters & MASSIVE island. OPEN FLOOR PLAN w/ vaulted ceilings flows seamlessly, connecting family room, dining room, pit area and living room. Family room is an entertainer's paradise w/ cozy fireplace pit & bar. Dining room offers gorgeous views of private backyard, while sunroom overlooks the same serene space. A 2nd fireplace graces the living room. Primary bedroom overlooks private deck and yard, boasts walk-in closet and expansive private bath w/ walk-in tub. Three more large bedrooms (4th BR is being used as den) & an updated hall bath complete the main level, alongside a convenient laundry room w/ sink & storage. No carpet here!! Most of home is hardwood and kitchen is tile. Outside, enjoy a new, vast Trex deck overlooking an acre of land backing to woods. Garage accommodates 3 cars, equipped with epoxy flooring and new custom storage cabinetry. Unfinished English basement provides excellent storage or potential for more. All this on a prime 1-acre lot, conveniently located near schools, restaurants, and shopping. Your contemporary retreat awaits!
Location
State IL
County Lake
Rooms
Basement Partial, English
Interior
Interior Features Vaulted/Cathedral Ceilings, Skylight(s), Bar-Wet, Hardwood Floors, First Floor Bedroom, First Floor Laundry, First Floor Full Bath, Built-in Features, Walk-In Closet(s), Open Floorplan
Heating Natural Gas, Forced Air
Cooling Central Air
Fireplaces Number 2
Fireplaces Type Gas Log, Gas Starter
Fireplace Y
Exterior
Parking Features Attached
Garage Spaces 3.0
View Y/N true
Roof Type Asphalt
Building
Lot Description Mature Trees
Story 1 Story
Foundation Concrete Perimeter
Sewer Septic-Private
Water Private Well
New Construction false
Schools
Elementary Schools Seth Paine Elementary School
Middle Schools Lake Zurich Middle - N Campus
High Schools Lake Zurich High School
School District 95, 95, 95
Others
HOA Fee Include None
Ownership Fee Simple
Special Listing Condition None
Read Less Info
Want to know what your home might be worth? Contact us for a FREE valuation!

Our team is ready to help you sell your home for the highest possible price ASAP
© 2025 Listings courtesy of MRED as distributed by MLS GRID. All Rights Reserved.
Bought with Brett Larson • Redfin Corporation
"My job is to find and attract mastery-based agents to the office, protect the culture, and make sure everyone is happy! "






