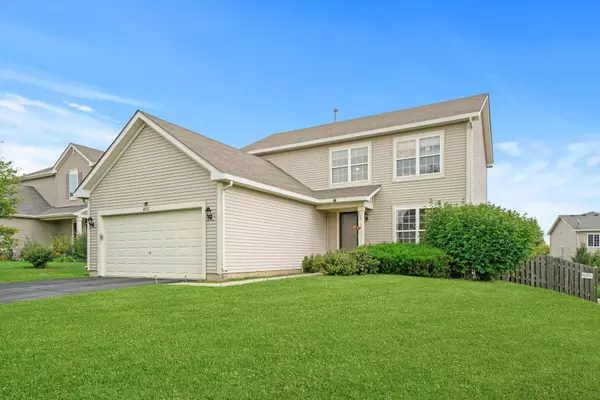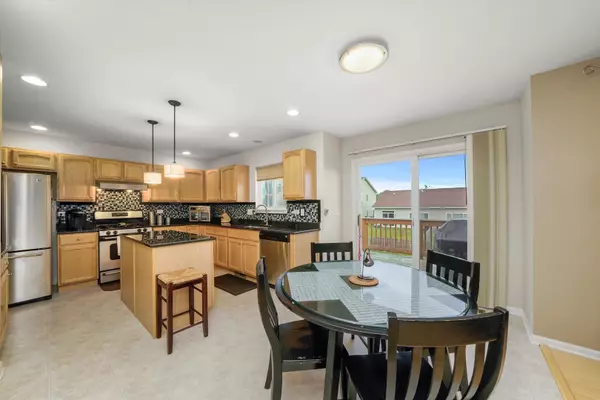$368,500
$355,000
3.8%For more information regarding the value of a property, please contact us for a free consultation.
4 Beds
2.5 Baths
2,051 SqFt
SOLD DATE : 10/20/2023
Key Details
Sold Price $368,500
Property Type Single Family Home
Sub Type Detached Single
Listing Status Sold
Purchase Type For Sale
Square Footage 2,051 sqft
Price per Sqft $179
Subdivision Lakewood Crossing
MLS Listing ID 11847309
Sold Date 10/20/23
Style Colonial, Contemporary
Bedrooms 4
Full Baths 2
Half Baths 1
HOA Fees $60/qua
Year Built 2007
Annual Tax Amount $8,339
Tax Year 2022
Lot Dimensions 92 X 125
Property Description
Welcome to LakeWood Crossing. This Graham Model is a two story home that is move in ready! It has 4 bedrooms 2.5 baths across this spacious 2051 sq ft. home. Walk into this inviting home with upgraded bamboo flooring in the living, family and dining room. Perfect entertaining space with an open floorplan in the living room while cooking in this awesome kitchen. It boasts granite counters, backsplash, wood cabinetry and an island. All stainless steel appliance package. Right off the kitchen is sliding glass doors to a large deck overlooking this massive fenced in yard. The primary ensuite has vaulted ceilings, double vanity sink and a full walk in closet. Full basement offers plenty of storage and comes with rough in plumbing for future finishing. The clubhouse offers a swimming pool, playgound, tennis, basketball court and a serene lake. Home has been lovingly cared for.
Location
State IL
County Kane
Community Clubhouse, Park, Pool, Tennis Court(S), Curbs, Sidewalks, Street Lights, Street Paved
Rooms
Basement Full
Interior
Interior Features Vaulted/Cathedral Ceilings
Heating Natural Gas, Forced Air
Cooling Central Air
Fireplace N
Appliance Range, Dishwasher, Refrigerator, Washer, Dryer, Disposal
Laundry In Unit
Exterior
Exterior Feature Deck
Parking Features Attached
Garage Spaces 2.0
View Y/N true
Roof Type Asphalt
Building
Lot Description Corner Lot
Story 2 Stories
Foundation Concrete Perimeter
Sewer Public Sewer
Water Public
New Construction false
Schools
School District 158, 158, 158
Others
HOA Fee Include Insurance, Clubhouse, Pool
Ownership Fee Simple w/ HO Assn.
Special Listing Condition None
Read Less Info
Want to know what your home might be worth? Contact us for a FREE valuation!

Our team is ready to help you sell your home for the highest possible price ASAP
© 2025 Listings courtesy of MRED as distributed by MLS GRID. All Rights Reserved.
Bought with Michelle Cole • eXp Realty, LLC
"My job is to find and attract mastery-based agents to the office, protect the culture, and make sure everyone is happy! "






