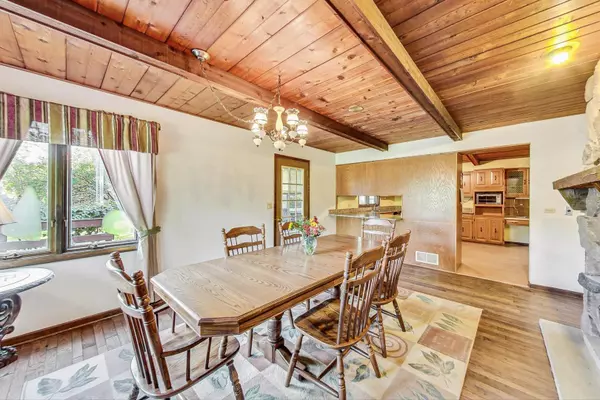$320,000
$299,900
6.7%For more information regarding the value of a property, please contact us for a free consultation.
4 Beds
3.5 Baths
1,800 SqFt
SOLD DATE : 10/18/2023
Key Details
Sold Price $320,000
Property Type Single Family Home
Sub Type Detached Single
Listing Status Sold
Purchase Type For Sale
Square Footage 1,800 sqft
Price per Sqft $177
MLS Listing ID 11891711
Sold Date 10/18/23
Style Ranch
Bedrooms 4
Full Baths 3
Half Baths 1
Annual Tax Amount $7,385
Tax Year 2022
Lot Dimensions 150X416
Property Description
Walk inside and you'll be amazed at the spaciousness of this 4 bedroom, 3.5 bath ranch in Canterbury Heights. Two attached garages-see floor plan. The main level consists of a large living room, eat in dining room, spacious kitchen, three season room + 3 bedrooms and 2.5 baths! Finished walkout basement includes a huge family room with a wet bar and fireplace to keep you warm on those cold winter nights. There is an additional room in the finished basement which can be used as a bedroom, office or craft room. Beautiful and private backyard that is well landscaped with mature trees and huge wraparound deck are perfect for entertaining. A wonderful location within a great neighborhood. A hop, skip and a jump from miles of trails at Chain of Lakes State Park, easy access to the Chain of Lakes, a unique waterway connecting 15 lakes for boating, swimming and angling, miles from Wilmot ski hill for winter enthusiasts, just to name a few activities nearby. Amazing Richmond school district! Great opportunity to become part of the wonderful Richmond community. With some finishing touches, this house will be a wonderful home for years to come!
Location
State IL
County Mc Henry
Rooms
Basement Full, Walkout
Interior
Interior Features Wood Laminate Floors, First Floor Bedroom, First Floor Full Bath, Walk-In Closet(s), Some Carpeting
Heating Natural Gas
Cooling Central Air
Fireplaces Number 3
Fireplace Y
Appliance Range, Microwave, Dishwasher, Refrigerator, Washer, Dryer
Laundry Gas Dryer Hookup
Exterior
Parking Features Attached
Garage Spaces 3.0
View Y/N true
Building
Story 1 Story
Foundation Concrete Perimeter
Sewer Septic-Private
Water Private Well
New Construction false
Schools
Elementary Schools Richmond Grade School
Middle Schools Nippersink Middle School
High Schools Richmond-Burton Community High S
School District 2, 2, 157
Others
HOA Fee Include None
Ownership Fee Simple
Special Listing Condition None
Read Less Info
Want to know what your home might be worth? Contact us for a FREE valuation!

Our team is ready to help you sell your home for the highest possible price ASAP
© 2025 Listings courtesy of MRED as distributed by MLS GRID. All Rights Reserved.
Bought with Terri Nelson • RE/MAX Plaza
"My job is to find and attract mastery-based agents to the office, protect the culture, and make sure everyone is happy! "






