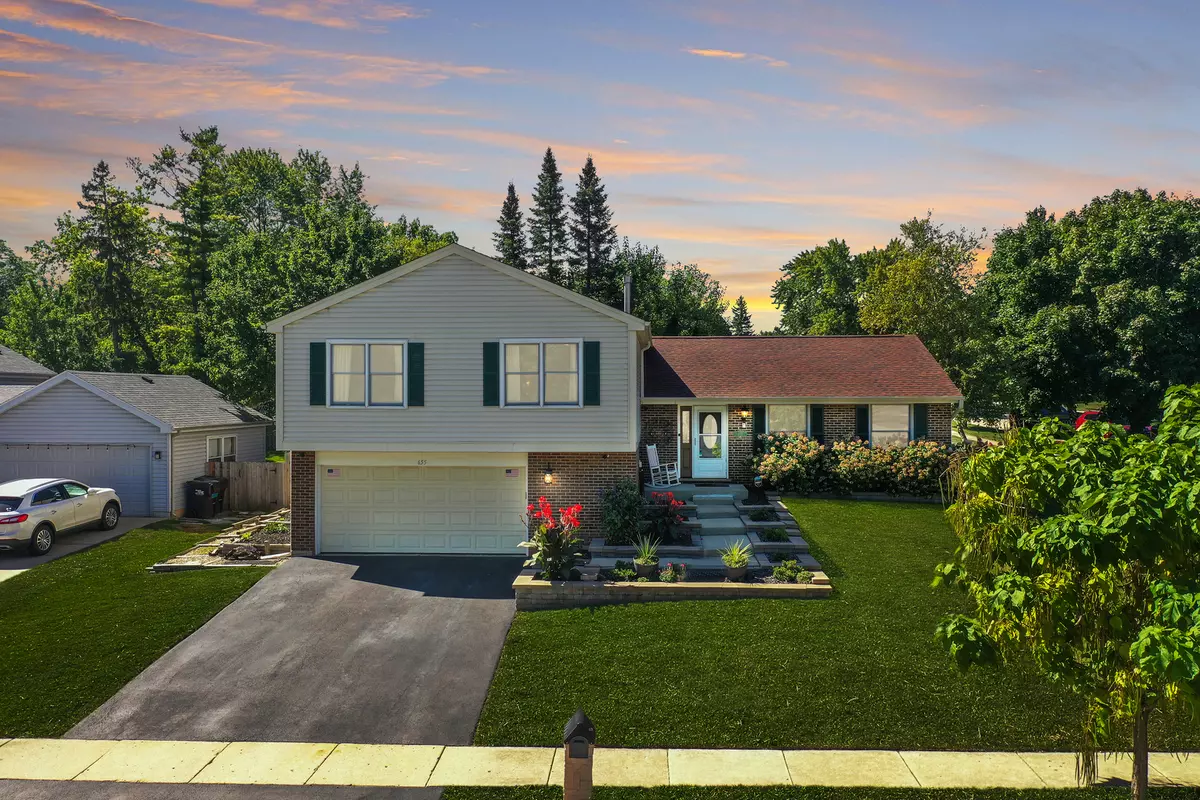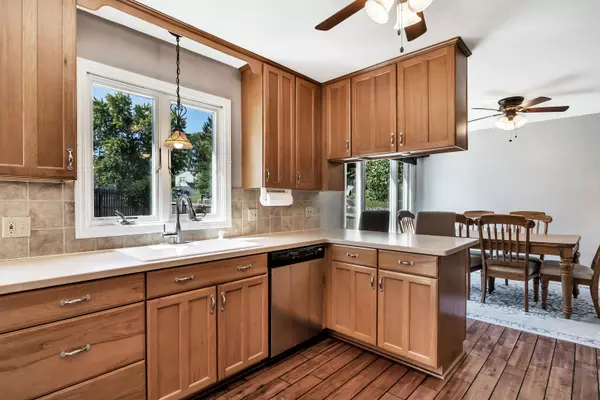$470,000
$474,900
1.0%For more information regarding the value of a property, please contact us for a free consultation.
4 Beds
2.5 Baths
3,042 SqFt
SOLD DATE : 10/17/2023
Key Details
Sold Price $470,000
Property Type Single Family Home
Sub Type Detached Single
Listing Status Sold
Purchase Type For Sale
Square Footage 3,042 sqft
Price per Sqft $154
Subdivision Countryside East
MLS Listing ID 11883816
Sold Date 10/17/23
Style Tri-Level
Bedrooms 4
Full Baths 2
Half Baths 1
Year Built 1976
Annual Tax Amount $9,753
Tax Year 2022
Lot Size 10,193 Sqft
Lot Dimensions 113X93X106X88
Property Description
Welcome to your dream home nestled in a serene neighborhood with award-winning schools, offering a harmonious blend of contemporary upgrades and timeless charm. This thoughtfully updated 3000sqft Delwood model boasts 4 bedrooms, 2.5 bathrooms, and a finished basement that can easily transform into a 5th or 6th bedroom, an in-law suite, or the ultimate entertainment haven (egress window installed). The redesigned kitchen is a culinary masterpiece, featuring sleek black stainless steel appliances that aren't just stylish, but also smart and easy to clean! The expansive walk-in pantry ensures that all your culinary needs are met. Entertaining guests is effortless in the generously sized living room and dining room, where elegance meets functionality. Enjoy cozy evenings by the corner wood-burning fireplace in the light-filled family room, an ideal gathering spot for making memories. The master suite is a retreat, boasting not one, but two walk-in closets, providing ample storage space. The primary full bathroom is designed for relaxation and convenience. All guest bedrooms offer the perfect blend of comfort and functionality, with deep full wall closets and gorgeous hardwood floors that exude warmth. The 6-panel doors and crown molding throughout add a touch of sophistication to every room. For your comfort, ceiling fans have been thoughtfully added to all bedrooms, the kitchen, and the living room. Investing in your future has never been easier, as all major cost items have been expertly taken care of in recent years. From a new high-efficiency 2-stage furnace & AC unit, a full tear-off new architectural roof, to new main level wood floors, basement carpet, and so much more, this home reflects a commitment to both modern living and timeless quality. Step outside and find yourself immersed in a meticulously landscaped yard, offering a haven of relaxation. The new privacy fence and gate add an extra layer of exclusivity. Enjoy the peace of mind of underground internet and cable service lines, seamlessly integrated for your convenience. Don't miss this opportunity to own a home that is not just beautifully updated but also cared for with attention to detail. Your oasis awaits in this gem, where modern living meets suburban charm. Schedule a showing today and envision a future of comfort, elegance, and cherished memories.
Location
State IL
County Lake
Community Park, Curbs, Sidewalks, Street Lights, Street Paved
Rooms
Basement Partial
Interior
Interior Features Hardwood Floors, First Floor Laundry, Built-in Features, Walk-In Closet(s), Some Carpeting, Drapes/Blinds
Heating Natural Gas, Electric
Cooling Central Air
Fireplace Y
Appliance Range, Microwave, Dishwasher, Refrigerator, Washer, Dryer, Disposal, Stainless Steel Appliance(s), Gas Cooktop
Laundry In Unit
Exterior
Exterior Feature Patio, Storms/Screens
Parking Features Attached
Garage Spaces 2.5
View Y/N true
Roof Type Asphalt
Building
Lot Description Corner Lot, Fenced Yard, Mature Trees
Story Split Level w/ Sub
Sewer Public Sewer
Water Public
New Construction false
Schools
Elementary Schools Sarah Adams Elementary School
Middle Schools Lake Zurich Middle - S Campus
High Schools Lake Zurich High School
School District 95, 95, 95
Others
HOA Fee Include None
Ownership Fee Simple
Special Listing Condition None
Read Less Info
Want to know what your home might be worth? Contact us for a FREE valuation!

Our team is ready to help you sell your home for the highest possible price ASAP
© 2025 Listings courtesy of MRED as distributed by MLS GRID. All Rights Reserved.
Bought with Dmitry Livshis • Liv Realty Inc
"My job is to find and attract mastery-based agents to the office, protect the culture, and make sure everyone is happy! "






