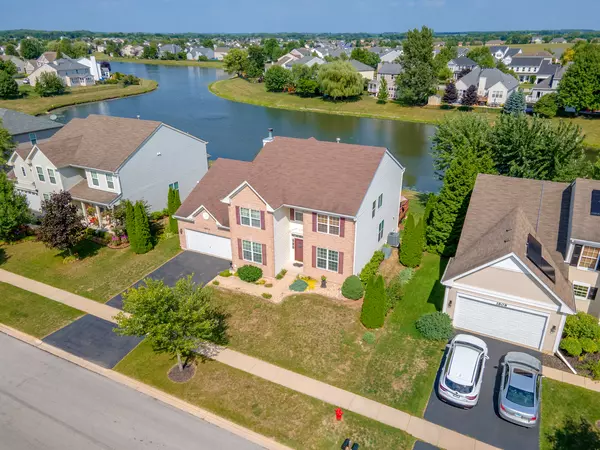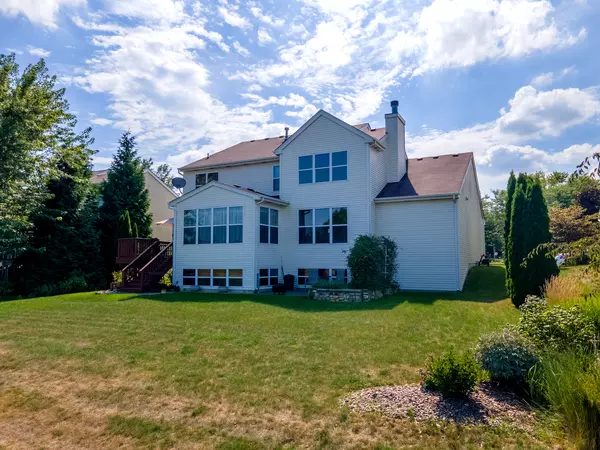$410,000
$415,000
1.2%For more information regarding the value of a property, please contact us for a free consultation.
3 Beds
3.5 Baths
3,216 SqFt
SOLD DATE : 10/17/2023
Key Details
Sold Price $410,000
Property Type Single Family Home
Sub Type Detached Single
Listing Status Sold
Purchase Type For Sale
Square Footage 3,216 sqft
Price per Sqft $127
MLS Listing ID 11844238
Sold Date 10/17/23
Bedrooms 3
Full Baths 3
Half Baths 1
HOA Fees $27/ann
Year Built 2006
Annual Tax Amount $9,175
Tax Year 2022
Lot Dimensions 75 X 120
Property Description
**Waterfront Lot with Pond View**Open and Entertaining**Finished Basement** Welcome to the tranquility of waterfront property in the popular Reston Ponds neighborhood! Ponds, fountains, walking paths, and convenience are all yours! This one owner, well maintained 3 bed/3.5 bath has the open concept you have been looking for! Enjoy the view from the towering windows of the light-flooded living room and the bright sunroom! Warm and welcoming...the main floor offers a flexible office/bonus room, a large front living room for quiet chats away from the busy kitchen area! The formal dining room allows for those large family/friend meals. The kitchen offers plenty of counterspace for cooking/entertaining and cabinets for storage! You will love relaxing in the sunroom and having the large table and desk space in the hub of the house! The fireplace adds to the coziness of the living room even with the cathedral ceilings! There is a front and back staircase that lead to a large loft that can be another gathering space/office area or even add couches for more guests/kid play space, etc! 2 more bedrooms and full bath lead to the primary bedroom suite with walk in closet, bath with double vanity, separate walk in shower and jetted soaking tub! The finished basement offers room for more guests, exercise room, you name it! There are lookout windows for natural light and a full bathroom! The pool table and the ping pong table stay to start the fun! Laundry/mud room off the 3 car tandem garage round out this great lot, location, and layout!
Location
State IL
County De Kalb
Community Lake, Curbs, Sidewalks
Rooms
Basement Full
Interior
Interior Features Vaulted/Cathedral Ceilings, Wood Laminate Floors, First Floor Laundry, Walk-In Closet(s), Open Floorplan, Some Carpeting, Separate Dining Room
Heating Natural Gas
Cooling Central Air
Fireplaces Number 1
Fireplaces Type Wood Burning, Gas Starter
Fireplace Y
Appliance Range, Microwave, Dishwasher, Refrigerator, Washer, Dryer, Disposal
Exterior
Exterior Feature Deck, Patio, Brick Paver Patio
Parking Features Attached
Garage Spaces 3.0
View Y/N true
Roof Type Asphalt
Building
Lot Description Pond(s), Water View
Story 2 Stories
Sewer Public Sewer
Water Public
New Construction false
Schools
School District 427, 427, 427
Others
HOA Fee Include Lawn Care
Ownership Fee Simple
Special Listing Condition None
Read Less Info
Want to know what your home might be worth? Contact us for a FREE valuation!

Our team is ready to help you sell your home for the highest possible price ASAP
© 2025 Listings courtesy of MRED as distributed by MLS GRID. All Rights Reserved.
Bought with Joelle Morken • Coldwell Banker Realty
"My job is to find and attract mastery-based agents to the office, protect the culture, and make sure everyone is happy! "






