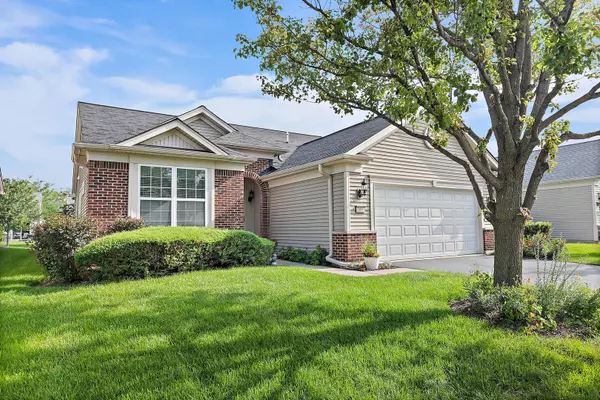$370,000
$375,000
1.3%For more information regarding the value of a property, please contact us for a free consultation.
2 Beds
2 Baths
1,547 SqFt
SOLD DATE : 10/06/2023
Key Details
Sold Price $370,000
Property Type Single Family Home
Sub Type Detached Single
Listing Status Sold
Purchase Type For Sale
Square Footage 1,547 sqft
Price per Sqft $239
Subdivision Edgewater By Del Webb
MLS Listing ID 11853204
Sold Date 10/06/23
Style Ranch
Bedrooms 2
Full Baths 2
HOA Fees $241/mo
Year Built 2007
Annual Tax Amount $7,135
Tax Year 2022
Lot Size 5,601 Sqft
Lot Dimensions 128 X 51
Property Description
Amazing and spacious Montrose model with lovely features! This model has 2 bedrooms and 2 full baths as well as a spacious office! If first impressions are everything, you'll be impressed as soon as you walk in! The foyer that greets your guests has hardwood floors, crown moldings and picture moldings that give you a feeling of luxurious appointments right away! The Dining Room and Living Room are adorned with lovely woven bamboo floors (so it's stronger than most hardwoods!) as well and spacious enough to handle your formal dining room table and China cabinet as well as making a cozy space for watching TV. The office could also be a lovely library or reading room as well! The kitchen is well appointed with 42" maple cabinets and Corian counters as well as stainless appliances! Both the kitchen and office have NEW laminate floors! There's a pantry and kitchen table space too! The Master Bedroom is spacious and can hold your bed and dressers! The double sinks and separate shower and tub make the Master Bathroom a dream! And the Master Suite is finished with a HUGE walk-in closet! The Master Bedroom and second bedroom have NEW carpet! The property is lovingly finished off with perennial landscaping that is easy to care for and a spacious 2+ car garage! Edgewater: Where gated entry reveals lush landscapes, framed by lakes and ponds. The heart of it all? Creekside Lodge, a 23,000 sq. ft. clubhouse boasting top-tier amenities. Work out in the modern fitness center, splash in the indoor lap pool, or groove in the aerobics studio. Gather in the grand ballroom, try billiards, delve into arts and crafts, or use the library's computers. Entertain with the catering kitchen, bask in the sunroom's two-sided fireplace overlooking the patio and sundeck encircling the outdoor pool. In summer, tennis and bocce ball courts buzz with activity. Walkers and bikers thrive on the extensive trails, including the Kane County regional trail that spans Edgewater. Neighborhood parks offer serene spots to connect with neighbors. This is Edgewater life: Elgin's gem of recreation and community. COME QUICK!
Location
State IL
County Kane
Community Clubhouse, Park, Pool, Tennis Court(S), Lake, Curbs, Gated, Sidewalks, Street Lights, Street Paved
Rooms
Basement None
Interior
Interior Features Hardwood Floors, First Floor Bedroom, First Floor Laundry, First Floor Full Bath, Built-in Features, Walk-In Closet(s)
Heating Natural Gas, Forced Air
Cooling Central Air
Fireplace Y
Appliance Range, Microwave, Dishwasher, Refrigerator, Washer, Dryer, Disposal, Stainless Steel Appliance(s)
Laundry In Unit
Exterior
Exterior Feature Patio
Parking Features Attached
Garage Spaces 2.0
View Y/N true
Roof Type Asphalt
Building
Lot Description Landscaped, Mature Trees
Story 1 Story
Foundation Concrete Perimeter
Sewer Public Sewer
Water Public
New Construction false
Schools
School District 46, 46, 46
Others
HOA Fee Include Security, Clubhouse, Exercise Facilities, Pool, Lawn Care, Snow Removal
Ownership Fee Simple w/ HO Assn.
Special Listing Condition None
Read Less Info
Want to know what your home might be worth? Contact us for a FREE valuation!

Our team is ready to help you sell your home for the highest possible price ASAP
© 2025 Listings courtesy of MRED as distributed by MLS GRID. All Rights Reserved.
Bought with Elizabeth Oine • Compass
"My job is to find and attract mastery-based agents to the office, protect the culture, and make sure everyone is happy! "






