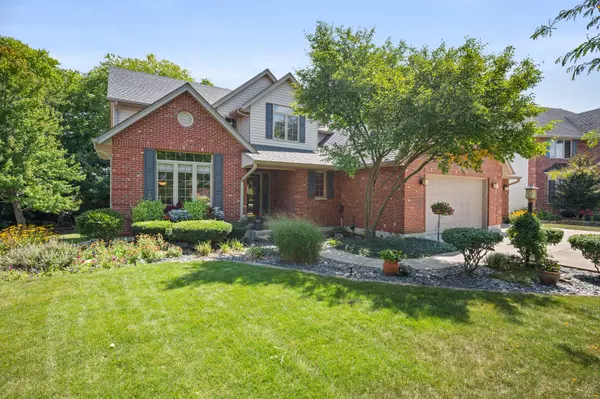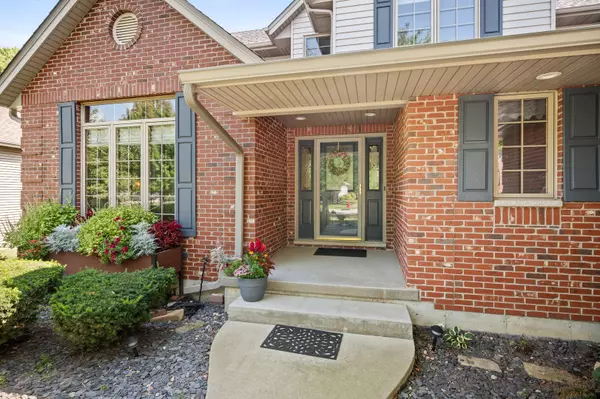$436,000
$436,000
For more information regarding the value of a property, please contact us for a free consultation.
6 Beds
3 Baths
3,154 SqFt
SOLD DATE : 10/16/2023
Key Details
Sold Price $436,000
Property Type Single Family Home
Sub Type Detached Single
Listing Status Sold
Purchase Type For Sale
Square Footage 3,154 sqft
Price per Sqft $138
MLS Listing ID 11876303
Sold Date 10/16/23
Bedrooms 6
Full Baths 2
Half Baths 2
Year Built 1998
Annual Tax Amount $9,437
Tax Year 2022
Lot Dimensions 80.72 X 130 X 128.03 X 149.84
Property Description
IF YOU ARE LOOKING FOR A SPACIOUS, METICULOUSLY MAINTAINED HOME INSIDE AND OUT IN A WONDERFUL LOCATION, YOU HAVE FOUND IT! THIS CUSTOM-BUILT, ONE-OWNER 5-6 BEDROOM HOME HAS SO MUCH TO OFFER! From the moment you arrive you will be impressed by the manicured landscape and the warm and welcoming entrance! Step inside to a lovely foyer to begin your tour of this awesome floor plan. The living room has abundant windows, including a transom window and crown molding. Off the living room is the formal dining room with beautiful hardwood floors, a delightful place to share a meal with family and friends. Prepare all of your favorites in the spacious kitchen with abundant cabinetry and granite counter tops, all stainless steel appliances, breakfast bar, and plenty of space for your dining set! Open to the family room, you will be able to view and enjoy the ambiance of the brick floor-to-ceiling gas log fireplace. If you love to enjoy the outdoors from the inside, step into the 4-season sunroom, the perfect place to enjoy a good book or relax with your favorite beverage! The 5th bedroom, on the main level, is currently being used as an office. Completing this level is the laundry room with sink and cabinetry with access to the 3.5 car garage. Plenty of room for parking in this garage, but a great place to gather in the "friends' cave"! The upstairs of this home is incredibly spacious with the primary bedroom including a walk-in-closet and attached full bath with a double-sink vanity, separate shower and soaking tub. Three more spacious bedrooms with abundant closet space and windows and a second full bath with a tub/shower. Need more space? Check out the basement with a recreation room, 6th bedroom/office, workout room, workroom, utility room, and more storage! There's more...the back yard is your own private oasis with mature landscaping, a fenced-in area with a two-level stamped concrete patio, lighting, and 70 AMP service if you decide to add a hot tub! You will feel like you are on vacation here! Solid oak trim, crown molding, ceiling fans, whole house fan, and so much more! New Roof (5/2022), New Hot Water Heater (2019), New A/C (2015). Close to schools, shopping, restaurants, walking/bike path, parks, medical facilities and more! Close to I-88 access as well! THIS HOME HAS A FANTASTIC FLOOR PLAN AND THE POSSIBILITIES ARE ENDLESS! MAKE IT YOUR OWN AND MAKE NEW MEMORIES HERE!
Location
State IL
County De Kalb
Community Park, Curbs, Sidewalks, Street Lights, Street Paved
Rooms
Basement Full
Interior
Interior Features Vaulted/Cathedral Ceilings, Hardwood Floors, Heated Floors, First Floor Bedroom, First Floor Laundry, Built-in Features, Walk-In Closet(s), Some Carpeting, Granite Counters, Separate Dining Room
Heating Natural Gas, Forced Air
Cooling Central Air
Fireplaces Number 1
Fireplaces Type Gas Log
Fireplace Y
Appliance Range, Microwave, Dishwasher, Refrigerator, Washer, Dryer, Disposal, Stainless Steel Appliance(s), Water Purifier Owned, Water Softener Owned
Laundry Sink
Exterior
Exterior Feature Stamped Concrete Patio, Storms/Screens
Parking Features Attached
Garage Spaces 3.5
View Y/N true
Roof Type Asphalt
Building
Lot Description Fenced Yard, Mature Trees
Story 2 Stories
Foundation Concrete Perimeter
Sewer Public Sewer
Water Public
New Construction false
Schools
School District 427, 427, 427
Others
HOA Fee Include None
Ownership Fee Simple
Special Listing Condition None
Read Less Info
Want to know what your home might be worth? Contact us for a FREE valuation!

Our team is ready to help you sell your home for the highest possible price ASAP
© 2025 Listings courtesy of MRED as distributed by MLS GRID. All Rights Reserved.
Bought with Kathleen Hammes • Coldwell Banker Real Estate Group
"My job is to find and attract mastery-based agents to the office, protect the culture, and make sure everyone is happy! "






