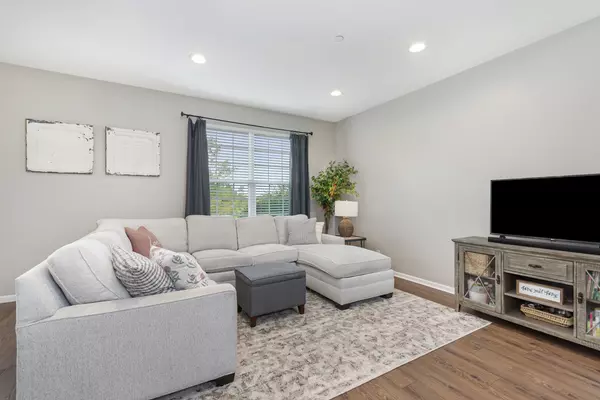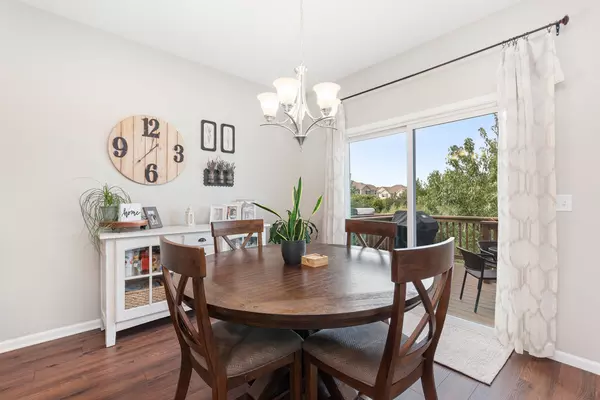$329,500
$324,900
1.4%For more information regarding the value of a property, please contact us for a free consultation.
3 Beds
2.5 Baths
2,350 SqFt
SOLD DATE : 10/12/2023
Key Details
Sold Price $329,500
Property Type Condo
Sub Type Condo,Townhouse-2 Story,T3-Townhouse 3+ Stories
Listing Status Sold
Purchase Type For Sale
Square Footage 2,350 sqft
Price per Sqft $140
Subdivision Talamore
MLS Listing ID 11878619
Sold Date 10/12/23
Bedrooms 3
Full Baths 2
Half Baths 1
HOA Fees $259/mo
Year Built 2013
Annual Tax Amount $5,584
Tax Year 2022
Lot Dimensions 26X62
Property Description
Come check out this rarely available gem before it's too late!!! As you walk into this 2 story townhome with fully finished basement the first thing you will be greeted by is the massive ceiling height in the grand foyer entry perfect for allowing sunlight to enter into the home at every angle. On the main floor you have a large open floor plan living space, with the kitchen flowing into the dining room, which also flows into the living room. There is a sizable deck off the dining space perfect for entertaining or to grilling out on those beautiful summer days, best part is the deck overlooks the preserve so you have no neighbors to the back! Downstairs is a fully finished English basement with walk out access that leads you into additional covered outdoor space. Currently the basement is set up for a family room and an office space, but the possibilities are endless: 4th bedroom, home gym, library, ect. Upstairs has a lovely layout with a room designated for laundry so you don't have to worry about lugging the laundry up and down the stairs. On the East side is the massive Master bedroom with accompanying master on-suite bath with additional walk in closet. On the West side is two spacious rooms and an additional full bath. Finding a unit in this highly desirably neighborhood, with great schools, private pool for only members of this neighborhood, and endless amounts of shopping just minutes away is not going to last long. Schedule a showing asap!!!
Location
State IL
County Mc Henry
Rooms
Basement Full, Walkout
Interior
Interior Features Vaulted/Cathedral Ceilings, Second Floor Laundry, Laundry Hook-Up in Unit, Storage, Open Floorplan, Granite Counters
Heating Natural Gas
Cooling Central Air
Fireplace N
Appliance Range, Dishwasher, Refrigerator, Washer, Dryer, Stainless Steel Appliance(s), Range Hood
Laundry In Unit
Exterior
Exterior Feature Deck, Patio
Parking Features Attached
Garage Spaces 2.0
Community Features Park, Party Room, Pool
View Y/N true
Building
Sewer Public Sewer
Water Public
New Construction false
Schools
Elementary Schools Leggee Elementary School
Middle Schools Marlowe Middle School
High Schools Huntley High School
School District 158, 158, 158
Others
Pets Allowed Cats OK, Dogs OK
HOA Fee Include Insurance, Clubhouse, Pool, Exterior Maintenance, Lawn Care, Scavenger, Snow Removal
Ownership Fee Simple w/ HO Assn.
Special Listing Condition None
Read Less Info
Want to know what your home might be worth? Contact us for a FREE valuation!

Our team is ready to help you sell your home for the highest possible price ASAP
© 2025 Listings courtesy of MRED as distributed by MLS GRID. All Rights Reserved.
Bought with Evelyn Garcia • Keller Williams Success Realty
"My job is to find and attract mastery-based agents to the office, protect the culture, and make sure everyone is happy! "






