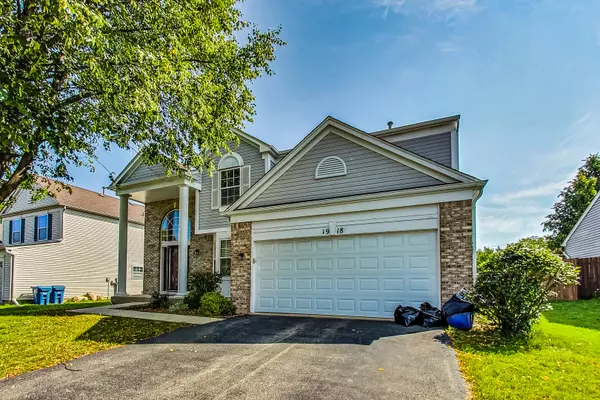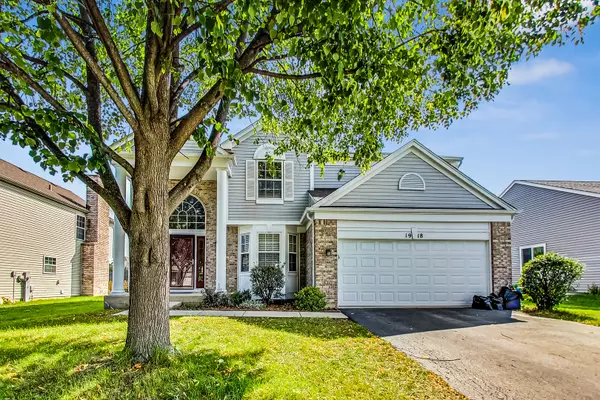$407,500
$429,000
5.0%For more information regarding the value of a property, please contact us for a free consultation.
3 Beds
3 Baths
2,965 SqFt
SOLD DATE : 10/06/2023
Key Details
Sold Price $407,500
Property Type Single Family Home
Sub Type Detached Single
Listing Status Sold
Purchase Type For Sale
Square Footage 2,965 sqft
Price per Sqft $137
Subdivision Harbor Springs
MLS Listing ID 11856655
Sold Date 10/06/23
Style Colonial
Bedrooms 3
Full Baths 2
Half Baths 2
HOA Fees $23/ann
Year Built 1999
Annual Tax Amount $8,755
Tax Year 2021
Lot Dimensions 62X132
Property Description
Pulte Home's best model, the Herrington with soaring 2-story front entrance & foyer, great Oswego Schools, 3 houses from Park & walking Trail... The moment you step inside, the 2-story foyer and the wide-open lounge on the second level could be seen through the wooden staircases. The main floor has a formal dinning room, spacious family room with fireplace & the kitchen with island/breakfast nook. Continue on to the powder room, dedicated laundry and off to an attached 2 car garage. The second floor comes with 1 main suite with walk-in closet/shower/tub/dual sink/vaulted ceiling; 2 other bedrooms with a shared bathroom, and an open loft/lounge (4th bedroom) for the kids to play/study. The finished basement is ready to host any parties with a wide space, powder room, storage closets. Updates included 1 year old roof, 2 years old heating and air conditioning, 2 year old hardwood floors throughout the first and second floors. Enclosed fenced yard for the furry babies to play! School Bus stops right at the corner of Spinnaker Drive & Court. Minutes from the Fox Valley Mall, Shoppings, Grocery Stores...
Location
State IL
County Will
Community Park, Lake, Curbs, Sidewalks, Street Lights, Street Paved
Rooms
Basement Full
Interior
Interior Features Vaulted/Cathedral Ceilings, Bar-Dry, Hardwood Floors, First Floor Laundry
Heating Natural Gas, Forced Air
Cooling Central Air
Fireplaces Number 1
Fireplaces Type Gas Log, Gas Starter
Fireplace Y
Laundry In Unit, Sink
Exterior
Exterior Feature Patio
Parking Features Attached
Garage Spaces 2.0
View Y/N true
Roof Type Asphalt
Building
Lot Description Cul-De-Sac
Story 2 Stories
Foundation Concrete Perimeter
Sewer Public Sewer
Water Public
New Construction false
Schools
Elementary Schools Homestead Elementary School
Middle Schools Murphy Junior High School
High Schools Oswego East High School
School District 308, 308, 308
Others
HOA Fee Include Insurance
Ownership Fee Simple w/ HO Assn.
Special Listing Condition None
Read Less Info
Want to know what your home might be worth? Contact us for a FREE valuation!

Our team is ready to help you sell your home for the highest possible price ASAP
© 2025 Listings courtesy of MRED as distributed by MLS GRID. All Rights Reserved.
Bought with James Garry • Garry Real Estate
"My job is to find and attract mastery-based agents to the office, protect the culture, and make sure everyone is happy! "






