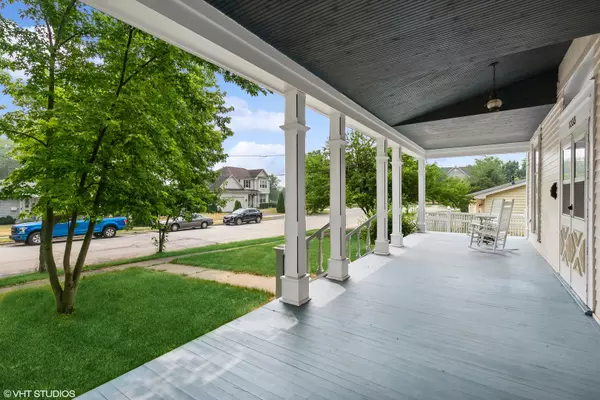$236,900
$243,900
2.9%For more information regarding the value of a property, please contact us for a free consultation.
5 Beds
2 Baths
2,507 SqFt
SOLD DATE : 10/05/2023
Key Details
Sold Price $236,900
Property Type Single Family Home
Sub Type Detached Single
Listing Status Sold
Purchase Type For Sale
Square Footage 2,507 sqft
Price per Sqft $94
MLS Listing ID 11819941
Sold Date 10/05/23
Style Victorian
Bedrooms 5
Full Baths 2
Year Built 1863
Annual Tax Amount $4,562
Tax Year 2022
Lot Size 6,747 Sqft
Lot Dimensions 50X135
Property Description
Multiple offers received, Submit Highest and Best offer by Monday 5pm Sept. 4, 2023. HUGE PRICE IMPROVEMENT! Listed under the Appraisal price! Welcome to the historic Henry L. Boies home which was once situated inside the Historic District at 707 Somonauk Street. In 1962 the 5/6-bedroom home was moved to the south of Sycamore. "The Italianate style of home is one of the most enduring architectural styles from rowhouses to country estates," National Trust for Historic Preservation. The owners have devotedly kept much of the craftmanship, real wood millwork and detailing to the period of the home. Relax on the large 10 x 40 foot open front porch of the 1862 home. The deck flooring is painted wood while the ceiling is beadboard. The original siding on the front porch is cedar clapboard. Enter the foyer where you will be graced with beautiful high ceilings, oversized double doors, large entryways and artistry woodwork in the living room, parlor, and dining room. Off the dining room is the optional 6th bedroom, which was once a maid's quarters. The kitchen has white shutter-style cabinets with some updated appliances. The main floor bath was renovated in 2021. Moving upward into the large hallway you will discover five bedrooms and a full bath. The primary bedroom has maple hardwood flooring. There is a set of tandem bedrooms. Three bedrooms have painted pine flooring while one has new vinyl flooring. The home was converted into a 2 unit, but the recent owners reverted to a single-family home. Therefore, 1 bedroom was designed as a kitchen and still has useful counter and cabinet space. This room can still be a bedroom, an office with counter workspace, etc. The large bedroom windows allow ample natural lighting. Off one bedroom is a stairway to the full walk-in attic. The open basement space has a washer and dryer area and room for storage. The exterior of the home has vinyl siding, a porch repair in 2015, 50-year roof and siding in 2020, Leaf Filter on north side and gutter filters on back side in 2020. The new garage was constructed in 2022. The home has 2 water heaters, 2 electrical boxes and 2 furnaces. In the past 5 years, a washer, dryer, stove, and refrigerator were purchased. Warranties for siding and shingles. The home is sold As Is.
Location
State IL
County De Kalb
Community Park, Curbs, Sidewalks, Street Lights, Street Paved
Rooms
Basement Full
Interior
Interior Features Hardwood Floors, Wood Laminate Floors, First Floor Bedroom, First Floor Full Bath, Built-in Features, Bookcases, Ceiling - 10 Foot, Ceiling - 9 Foot, Ceilings - 9 Foot, Historic/Period Mlwk, Some Carpeting, Some Window Treatmnt, Some Wood Floors, Drapes/Blinds, Separate Dining Room, Some Storm Doors, Some Wall-To-Wall Cp, Paneling, Pantry
Heating Natural Gas, Forced Air
Cooling Window/Wall Units - 2
Fireplaces Number 1
Fireplaces Type Wood Burning, None
Fireplace Y
Laundry Gas Dryer Hookup, In Unit
Exterior
Exterior Feature Storms/Screens
Parking Features Detached
Garage Spaces 2.0
View Y/N true
Roof Type Asphalt
Building
Lot Description Sidewalks, Streetlights
Story 2 Stories
Foundation Concrete Perimeter
Sewer Public Sewer
Water Public
New Construction false
Schools
School District 427, 427, 427
Others
HOA Fee Include None
Ownership Fee Simple
Special Listing Condition None
Read Less Info
Want to know what your home might be worth? Contact us for a FREE valuation!

Our team is ready to help you sell your home for the highest possible price ASAP
© 2025 Listings courtesy of MRED as distributed by MLS GRID. All Rights Reserved.
Bought with Tyler Heaslip • eXp Realty
"My job is to find and attract mastery-based agents to the office, protect the culture, and make sure everyone is happy! "






