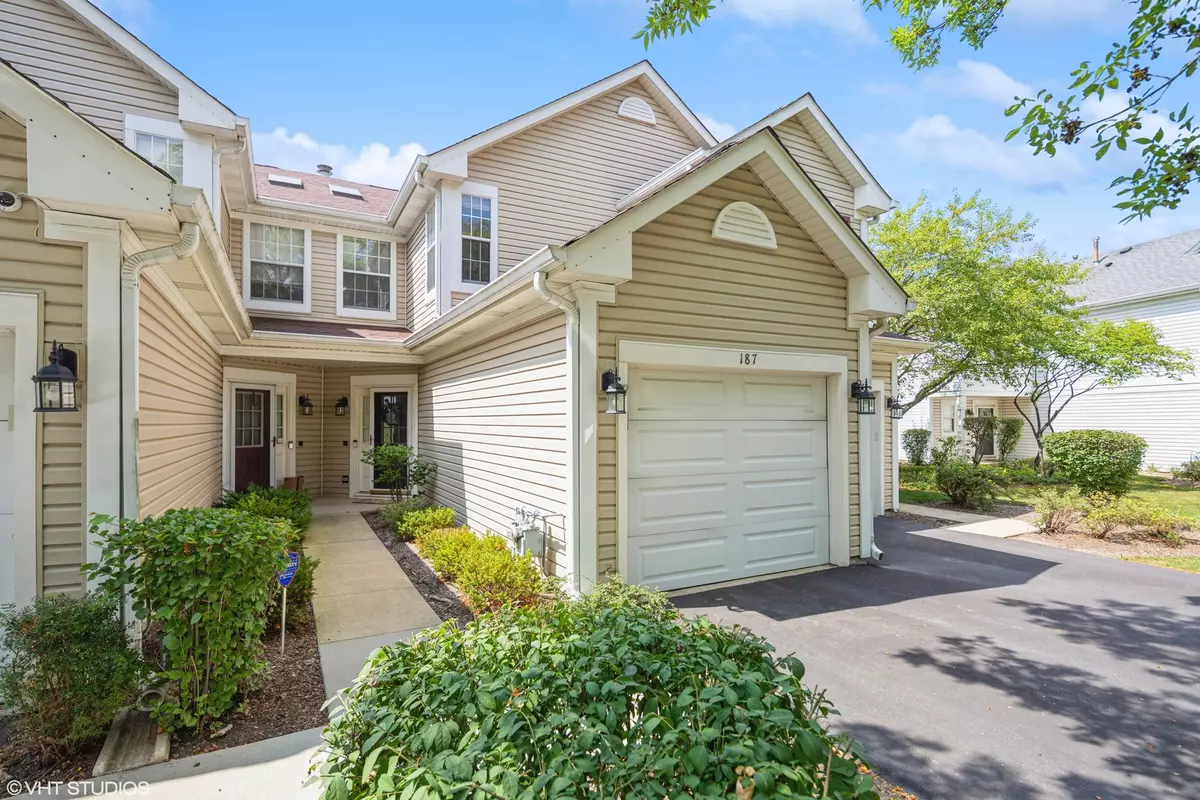$225,000
$219,000
2.7%For more information regarding the value of a property, please contact us for a free consultation.
2 Beds
2.5 Baths
1,306 SqFt
SOLD DATE : 09/29/2023
Key Details
Sold Price $225,000
Property Type Townhouse
Sub Type Townhouse-2 Story
Listing Status Sold
Purchase Type For Sale
Square Footage 1,306 sqft
Price per Sqft $172
Subdivision North Star
MLS Listing ID 11864573
Sold Date 09/29/23
Bedrooms 2
Full Baths 2
Half Baths 1
HOA Fees $184/mo
Year Built 1995
Annual Tax Amount $4,782
Tax Year 2022
Lot Dimensions COMMON
Property Description
Welcome home to this wonderful 2 bedroom/ 2.1 bathroom 2 story/ 1 garage townhouse! Located privately in the sought after North Star subdivision with an incredible view to enjoy! This townhouse has over 1300 sq ft with a great floor plan. Updated newer waterproof plank flooring on the first floor looks amazing in the foyer, kitchen, living/dining, and half bath. Living room features a gorgeous tiled gas start fireplace, and that killer view to your patio/yard. Kitchen boasts wood cabinets, maintenance free countertops, refrigerator 2015, stove 2015, microwave 2015, dishwasher 2015, garbage disposal 2015, and adjacent pantry. Second floor laundry room (washer/dryer 2015) offers convenience. Generous sized Primary suite with carpeting, vaulted ceilings, and your primary bathroom offers a shower/tub combination, and wood cabinet vanity. Second bedroom has carpeting, ceiling/fan, and closet. Second bathroom has a shower/tub combination and wood cabinet/vanity. Other home highlights include: Roof 2018, Siding 2016, Furnace 2016, A/C 2016, Hot water tank 2019, Water softener (not hooked up and not used AS IS), and home painted 2018. Your outdoor patio/ yard offers amazing views and great entertaining for social gatherings! Call this gem HOME! (Sold AS IS)
Location
State IL
County Mc Henry
Rooms
Basement None
Interior
Interior Features Vaulted/Cathedral Ceilings, Wood Laminate Floors, Second Floor Laundry
Heating Natural Gas, Forced Air
Cooling Central Air
Fireplaces Number 1
Fireplaces Type Gas Starter
Fireplace Y
Appliance Range, Microwave, Dishwasher, Refrigerator, Washer, Dryer, Disposal, Water Softener
Laundry In Unit
Exterior
Exterior Feature Patio
Parking Features Attached
Garage Spaces 1.0
View Y/N true
Roof Type Asphalt
Building
Lot Description Wetlands adjacent, Backs to Trees/Woods
Foundation Concrete Perimeter
Sewer Public Sewer
Water Public
New Construction false
Schools
Elementary Schools Indian Prairie Elementary School
Middle Schools Glacier Ridge Elementary School
High Schools Crystal Lake South High School
School District 47, 47, 155
Others
Pets Allowed Cats OK, Dogs OK
HOA Fee Include Parking, Insurance, Exterior Maintenance, Scavenger, Snow Removal
Ownership Condo
Special Listing Condition None
Read Less Info
Want to know what your home might be worth? Contact us for a FREE valuation!

Our team is ready to help you sell your home for the highest possible price ASAP
© 2025 Listings courtesy of MRED as distributed by MLS GRID. All Rights Reserved.
Bought with Meghan Jacobs • eXp Realty, LLC
"My job is to find and attract mastery-based agents to the office, protect the culture, and make sure everyone is happy! "






