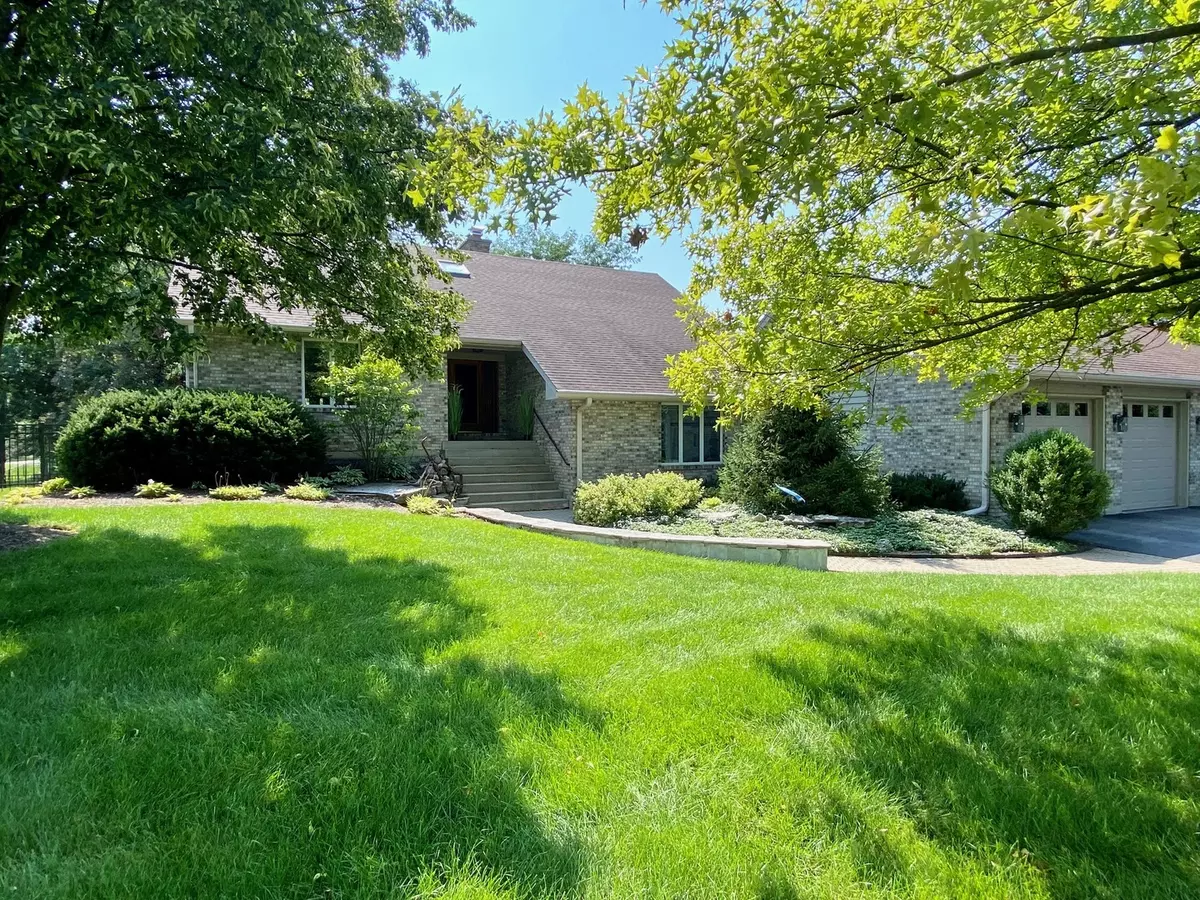$474,900
$474,900
For more information regarding the value of a property, please contact us for a free consultation.
3 Beds
3.5 Baths
4,824 SqFt
SOLD DATE : 09/29/2023
Key Details
Sold Price $474,900
Property Type Single Family Home
Sub Type Detached Single
Listing Status Sold
Purchase Type For Sale
Square Footage 4,824 sqft
Price per Sqft $98
Subdivision Midlane Estates
MLS Listing ID 11880234
Sold Date 09/29/23
Style Ranch
Bedrooms 3
Full Baths 3
Half Baths 1
Year Built 1988
Annual Tax Amount $11,624
Tax Year 2022
Lot Size 1.000 Acres
Lot Dimensions 349X246X45X58X82X162
Property Description
Truly an EXQUISITE & UNIQUE Ranch Style home! Over 4600 sq ft of living space on two levels! This brick & cedar RANCH Style home features a full lower level WALK OUT Basement, POOL, Hot Tub, and Fire Pit! Over 113k in upgrades in the last 3 years! The STUNNING curbside view showcases this 1 Acre fenced in Lot, at the end of a QUIET cul-de-sac. 3 Full Bedroom, 3.1 Bathroom, 3 Season Sunroom, LARGE 28X19 Family Room, INTIMATE Craft Room, and HUGE 41X13 Recreational Room with wet bar, w/built in cabinets. (2022) THREE NEW sliding glass doors going out to your PRESTIGIOUS brick Paver patio. Enjoy your open layout main level living in your gourmet kitchen with large island, 8X5 walk-in pantry, Sub-Zero Refrigerator and plenty of custom cabinetry/counter top! One of THREE strong floor-to-ceiling brick fireplace strategic within the two levels anchor the dining room. Mosey over to the sun enriched Sunroom for a morning cup of coffee to get energized, or sit back to view your SPACIOUS yard, outdoor deck and above ground (2021)POOL. The extremely comfortable & private Master Bedroom Suite is located at the other end, with a DEEP walk in closet and spa like bathroom with Jacuzzi Tub, separate shower, double vanity and private water closet. Truly appreciate and take note as to all the Natural light throughout the house as it ILLUMINATES from the multiple windows on both levels. You have two ways of getting down to the lower level basement, either glide down the stairs, OR enjoy the custom (2023) hand-crafted wood and wrought iron spiral staircase. You will experience countless hours of family time or entertaining friends! This lower level is extra special with the 2 bedrooms, craft room, HUGE 41X13 entertaining recreational room with wet bar, (2022) vinyl plank flooring, 2 bathrooms and two more fireplaces. Once you venture out onto the backyard you will be impressed with the professionally manicured lawn with (2020) quality fencing and the privacy of the many trees. This HUGE 1 Acre LOT gives the ultimate in privacy! Enjoy the SPRAWLING brick Paver patio with fire pit and high-end large (2021) Hot Tub. Great area to entertain friends or family for hours on end! Let's not forget the 36x25 3 car garage with 36x16 usable storage attic and driveway to park your RV, boat or 10 other cars! NO HOA and lower taxes! (2015) Roof/Rain Gutter Guards. Just to highlight a few of the recent improvements: (2023) Water Heater, (2023) Carpet, (2022) A/C , (2022) VPF Flooring, (2022) Patio Doors, (2023) Spiral Staircase, (2022) Remodel Bathroom, (2022) Hot Tub, (2021) Pool, (2020) Fence, (2019) Washer & Dryer. You are walking distance away from Midland Golf & Country Club to satisfy your hobby enjoyment or personal pleasure with all it has to offers. Perfectly located as you are minutes away from so much retail amenities or HWY 41 access! You deserve this lifestyle living!
Location
State IL
County Lake
Community Street Paved
Rooms
Basement Full, Walkout
Interior
Interior Features Vaulted/Cathedral Ceilings, Skylight(s), Hot Tub, Bar-Wet, Wood Laminate Floors, First Floor Bedroom, In-Law Arrangement, First Floor Laundry, First Floor Full Bath, Built-in Features, Walk-In Closet(s)
Heating Natural Gas, Forced Air
Cooling Central Air
Fireplaces Number 3
Fireplaces Type Wood Burning, Gas Log, Gas Starter
Fireplace Y
Appliance Range, Microwave, Dishwasher, High End Refrigerator, Washer, Dryer, Cooktop
Laundry Sink
Exterior
Exterior Feature Balcony, Deck, Patio, Porch, Hot Tub, Screened Deck, Brick Paver Patio, Above Ground Pool, Storms/Screens, Fire Pit
Parking Features Attached
Garage Spaces 3.0
Pool above ground pool
View Y/N true
Roof Type Asphalt
Building
Lot Description Cul-De-Sac, Fenced Yard, Golf Course Lot, Landscaped, Wooded, Mature Trees
Story 1 Story
Foundation Concrete Perimeter
Sewer Septic-Private
Water Public
New Construction false
Schools
Elementary Schools Prairie Trail School
Middle Schools Viking Middle School
High Schools Warren Township High School
School District 56, 56, 121
Others
HOA Fee Include None
Ownership Fee Simple
Special Listing Condition None
Read Less Info
Want to know what your home might be worth? Contact us for a FREE valuation!

Our team is ready to help you sell your home for the highest possible price ASAP
© 2025 Listings courtesy of MRED as distributed by MLS GRID. All Rights Reserved.
Bought with Lyn Wise • @properties Christie's International Real Estate
"My job is to find and attract mastery-based agents to the office, protect the culture, and make sure everyone is happy! "






