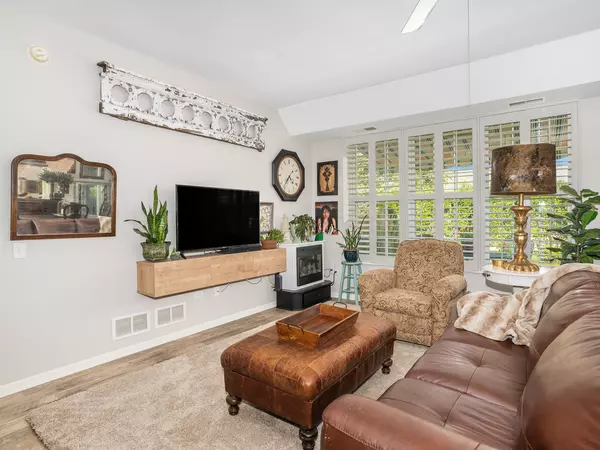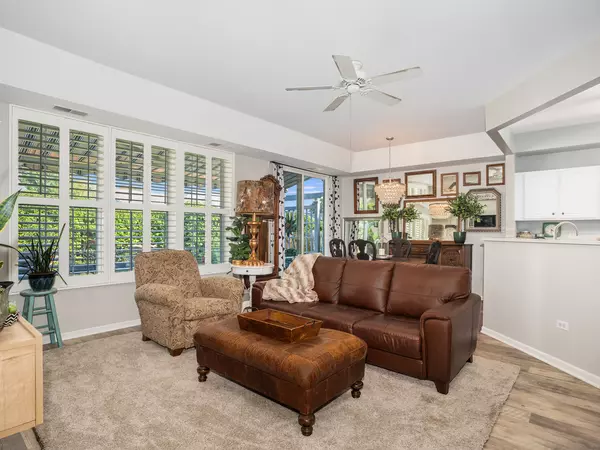$315,000
$295,000
6.8%For more information regarding the value of a property, please contact us for a free consultation.
2 Beds
2 Baths
1,220 SqFt
SOLD DATE : 09/28/2023
Key Details
Sold Price $315,000
Property Type Single Family Home
Sub Type Detached Single
Listing Status Sold
Purchase Type For Sale
Square Footage 1,220 sqft
Price per Sqft $258
Subdivision Del Webb Sun City
MLS Listing ID 11867638
Sold Date 09/28/23
Style Ranch
Bedrooms 2
Full Baths 2
HOA Fees $135/mo
Year Built 2004
Annual Tax Amount $4,538
Tax Year 2022
Lot Size 5,227 Sqft
Lot Dimensions 40X114
Property Description
Lovely ranch York model in Del Webb's Sun City 55+ Community. Beautiful inside and out, from its covered entry and sunny patio to its inviting interior this home is so welcoming and warm! The foyer opens into the living room, dining room and white kitchen. The kitchen features all stainless-steel appliances, tons of counterspace and pantry. The large master bedroom has a HUGE walk-in closet and private bath with double sinks and walk-in shower. The secondary bedroom utilizes the full hall bath. Laundry/mud room gives access to the attached 2 car garage. Sliding door to back patio with awning, beautiful private backyard with lush landscaping. Enjoy a vibrant social life in this Active Adult Community with access to Clubhouse, Pool, Exercise Facility, Golf Course, Tennis/Pickle Ball Courts and so much more! Great location close to shopping and restaurants on Rt 47 and downtown Huntley and only minutes to I90!
Location
State IL
County Kane
Community Clubhouse, Pool, Tennis Court(S), Curbs, Sidewalks, Street Lights, Street Paved
Rooms
Basement None
Interior
Interior Features First Floor Bedroom, First Floor Laundry, First Floor Full Bath, Walk-In Closet(s)
Heating Natural Gas, Forced Air
Cooling Central Air
Fireplace N
Appliance Range, Microwave, Dishwasher, Refrigerator, Washer, Dryer, Disposal, Stainless Steel Appliance(s)
Laundry In Unit
Exterior
Exterior Feature Patio, Storms/Screens
Parking Features Attached
Garage Spaces 2.0
View Y/N true
Roof Type Asphalt
Building
Lot Description Landscaped
Story 1 Story
Foundation Concrete Perimeter
Sewer Public Sewer
Water Public
New Construction false
Schools
Elementary Schools Leggee Elementary School
Middle Schools Heineman Middle School
High Schools Huntley High School
School District 158, 158, 158
Others
HOA Fee Include Clubhouse, Exercise Facilities, Pool, Scavenger, Other
Ownership Fee Simple w/ HO Assn.
Special Listing Condition None
Read Less Info
Want to know what your home might be worth? Contact us for a FREE valuation!

Our team is ready to help you sell your home for the highest possible price ASAP
© 2025 Listings courtesy of MRED as distributed by MLS GRID. All Rights Reserved.
Bought with Timothy Sotis • RE/MAX All Pro
"My job is to find and attract mastery-based agents to the office, protect the culture, and make sure everyone is happy! "






