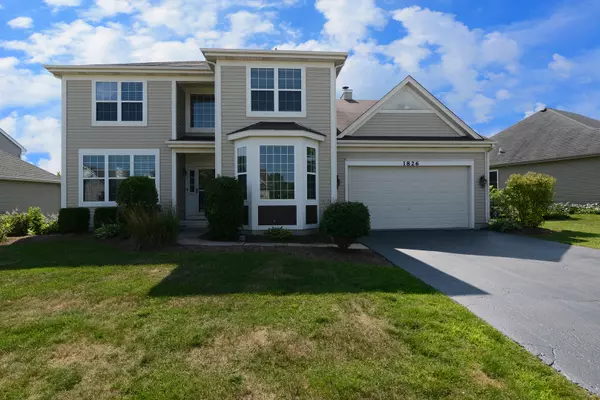$445,000
$449,500
1.0%For more information regarding the value of a property, please contact us for a free consultation.
5 Beds
4.5 Baths
3,202 SqFt
SOLD DATE : 09/28/2023
Key Details
Sold Price $445,000
Property Type Single Family Home
Sub Type Detached Single
Listing Status Sold
Purchase Type For Sale
Square Footage 3,202 sqft
Price per Sqft $138
Subdivision Reston Ponds
MLS Listing ID 11845272
Sold Date 09/28/23
Style Traditional
Bedrooms 5
Full Baths 4
Half Baths 1
HOA Fees $30/ann
Year Built 2004
Annual Tax Amount $9,207
Tax Year 2022
Lot Dimensions 106 X 120 X 60 X 132
Property Description
Premium home site with Pond views! Great layout & plenty of space. Elegant 2-Story Foyer - Bamboo wide plank hardwood throughout the 1st floor. Media Package Included: 5 large format TV's. Multiple office space options: 1st floor office, Sitting Room off of the Master Bedroom, as well as areas in the finished basement. Generous Kitchen with plenty of cabinet space & granite countertops, center island (as well as custom Kitchen table with matching granite countertop). Family Room with fireplace & alternate staircase to the 2nd floor. Master Bedroom Suite with Sitting Room. One Bedroom with private bathroom & the other bedrooms have access to the Jack & Jill bath. The finished basement offers recreation/game space, as well as an optional 5th Bedroom, and a full bath. Oversized 3 Car Garage (tandem). Never a cold shower: 50 gallon water heater (installed July 2022). AWESOME Yard & outside entertaining: HUGE radius edge Trex Deck (38 x 20). Bring the pets! Fenced in backyard. Stormy night? Not a worry - Generac Backup Power Generator. 38+ page eBrochure.
Location
State IL
County De Kalb
Rooms
Basement Full
Interior
Interior Features Hardwood Floors, First Floor Laundry, Granite Counters
Heating Natural Gas
Cooling Central Air
Fireplaces Number 1
Fireplaces Type Gas Starter
Fireplace Y
Appliance Double Oven, Range, Dishwasher, Washer, Dryer, Disposal
Laundry Gas Dryer Hookup
Exterior
Exterior Feature Deck, Hot Tub
Parking Features Attached
Garage Spaces 3.0
View Y/N true
Roof Type Asphalt
Building
Lot Description Fenced Yard, Water View
Story 2 Stories
Foundation Concrete Perimeter
Sewer Public Sewer
Water Public
New Construction false
Schools
Elementary Schools Southeast Elementary School
Middle Schools Sycamore Middle School
High Schools Sycamore High School
School District 427, 427, 427
Others
HOA Fee Include Other
Ownership Fee Simple w/ HO Assn.
Special Listing Condition None
Read Less Info
Want to know what your home might be worth? Contact us for a FREE valuation!

Our team is ready to help you sell your home for the highest possible price ASAP
© 2025 Listings courtesy of MRED as distributed by MLS GRID. All Rights Reserved.
Bought with Aaron Schwartz • Weichert REALTORS Signature Professionals
"My job is to find and attract mastery-based agents to the office, protect the culture, and make sure everyone is happy! "






