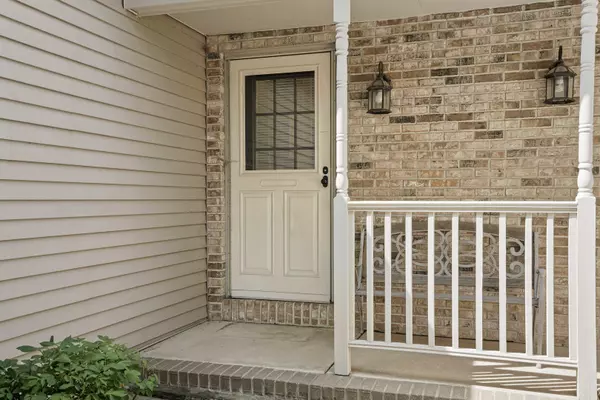$260,000
$249,900
4.0%For more information regarding the value of a property, please contact us for a free consultation.
2 Beds
2.5 Baths
2,202 SqFt
SOLD DATE : 09/25/2023
Key Details
Sold Price $260,000
Property Type Townhouse
Sub Type Townhouse-2 Story
Listing Status Sold
Purchase Type For Sale
Square Footage 2,202 sqft
Price per Sqft $118
MLS Listing ID 11856517
Sold Date 09/25/23
Bedrooms 2
Full Baths 2
Half Baths 1
HOA Fees $140/mo
Year Built 1991
Annual Tax Amount $4,911
Tax Year 2022
Lot Dimensions 22 X 62
Property Description
Don't miss the opportunity to make this home your own! This remarkable 2 bedroom, 2 1/2 bathroom townhome boasts a magnificent pond view and has been meticulously maintained and updated! All new flooring installed throughout the entire home in 2022! Gorgeous luxury vinyl plank flooring in the kitchen, foyer and basement. Lush, durable carpeting in the living room, bedrooms and upstairs hallway. New AC and Furnace installed in 2022! New whole house humidifier in 2021! Master bedroom, upstairs bathrooms, kitchen and basement have all been freshly painted just last year! New skylights installed in both upstairs bathrooms in 2022! The backyard deck was re-stained just this year! The large kitchen features granite countertops, a modern tile backsplash, a breakfast bar, and tons of cabinet and counter space. The living room is the perfect space to entertain with a cozy gas fireplace and a huge sliding glass door providing an amazing view of the pond as well as an abundance of natural light. The convenient first floor powder rooms means guests won't need to traipse upstairs to use the restroom! Upstairs you will find the spacious master bedroom features vaulted ceilings, 2 large closets, a picture window overlooking the pond, and an en suite master bathroom with skylight. The second bedroom is also a great size with plenty of closet space. The additional full guest bathroom upstairs also features another skylight! Downstairs you will find a fully finished, lookout basement with access to your in-unit washer and dryer. Another amazing space to entertain! The deck in the backyard is the perfect place to unwind after a long day or enjoy your morning cup of coffee while overlooking the pond. The 2 car attached garage means no fuss with snowy cars come winter time. You won't want to miss this one, book your showing today!
Location
State IL
County Kane
Rooms
Basement Full, English
Interior
Interior Features Vaulted/Cathedral Ceilings, Skylight(s), Laundry Hook-Up in Unit
Heating Natural Gas, Forced Air
Cooling Central Air
Fireplaces Number 1
Fireplaces Type Gas Starter
Fireplace Y
Appliance Range, Microwave, Dishwasher, Refrigerator, Washer, Dryer, Disposal
Laundry Gas Dryer Hookup, In Unit
Exterior
Exterior Feature Deck, Storms/Screens
Parking Features Attached
Garage Spaces 2.0
Community Features Park
View Y/N true
Roof Type Asphalt
Building
Lot Description Common Grounds, Water View
Foundation Concrete Perimeter
Sewer Public Sewer
Water Public
New Construction false
Schools
Elementary Schools Fearn Elementary School
Middle Schools Jewel Middle School
High Schools West Aurora High School
School District 129, 129, 129
Others
Pets Allowed Cats OK, Dogs OK, Number Limit
HOA Fee Include Insurance, Exterior Maintenance, Lawn Care, Snow Removal
Ownership Fee Simple w/ HO Assn.
Special Listing Condition None
Read Less Info
Want to know what your home might be worth? Contact us for a FREE valuation!

Our team is ready to help you sell your home for the highest possible price ASAP
© 2025 Listings courtesy of MRED as distributed by MLS GRID. All Rights Reserved.
Bought with Nicole Tudisco • Wheatland Realty
"My job is to find and attract mastery-based agents to the office, protect the culture, and make sure everyone is happy! "






