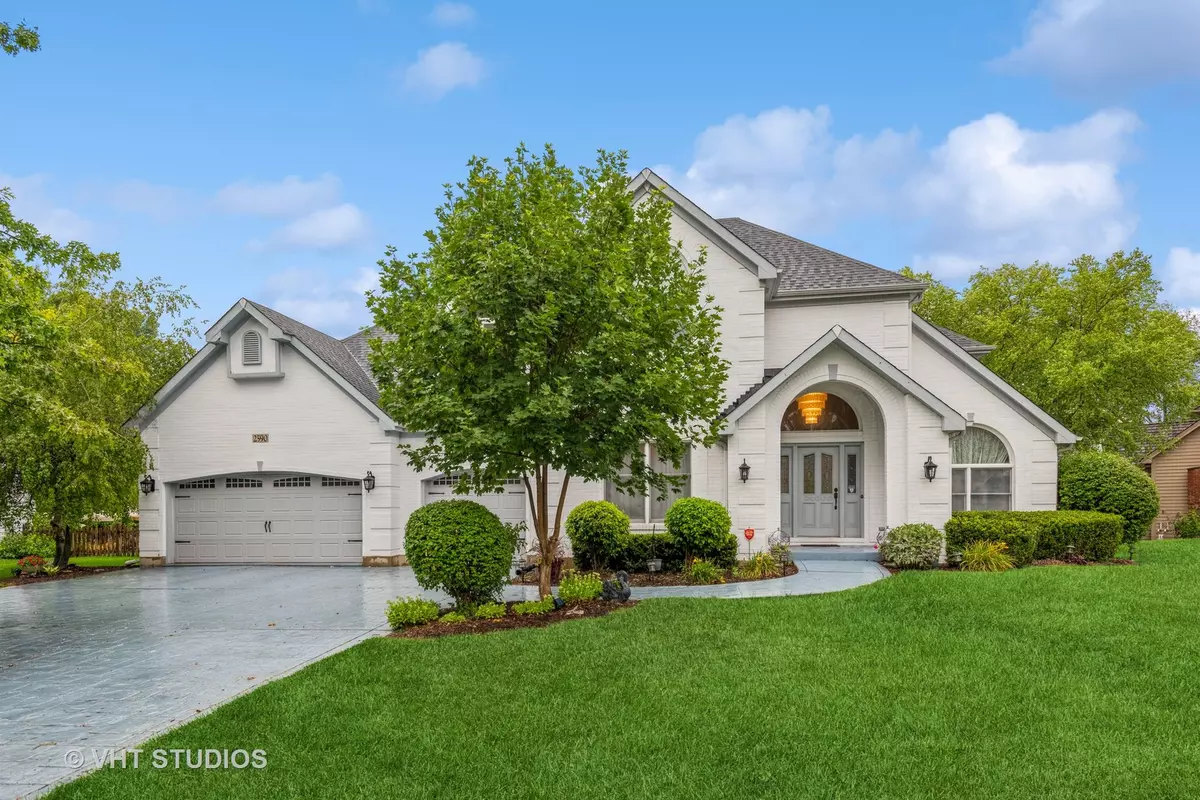$710,000
$675,000
5.2%For more information regarding the value of a property, please contact us for a free consultation.
5 Beds
4 Baths
3,086 SqFt
SOLD DATE : 09/25/2023
Key Details
Sold Price $710,000
Property Type Single Family Home
Sub Type Detached Single
Listing Status Sold
Purchase Type For Sale
Square Footage 3,086 sqft
Price per Sqft $230
Subdivision Stonebridge
MLS Listing ID 11851149
Sold Date 09/25/23
Bedrooms 5
Full Baths 4
HOA Fees $80/qua
Year Built 1992
Annual Tax Amount $14,081
Tax Year 2022
Lot Dimensions 90X188X85X160
Property Description
Multiple offers received Highest and Best due Wednesday at 12 Noon. Welcome to Stonebridge! This custom executive home is located in Stonebridge Country Club on a large quiet cul-de-sac lot. With over 4500 sq ft spread across 3 stories, it features 4 bedrooms and an additional one in the basement, along with 4 full bathrooms. The finished basement offers ample space for entertainment or relaxation. You can't miss the spacious chef's kitchen which has room for multiple cooks or those that just want to watch. Sit at the island or the eat-in area you won't miss any of the action. The connected family room offers a charming wood-burning fireplace. This layout creates a warm and inviting atmosphere, perfect for entertaining or just relaxation. You'll have one of the largest lots so there is room to enjoy all your outdoor activities too! 4 miles to the Aurora train station or 8 miles to the Naperville train station and 3 miles to the I-88 entrance ramp. Shopping and dining surround this home! You'll be right in the middle of everything!! About the Stonebridge Country Club it's 168 acre picturesque location features rolling terrain with woods that include mature oak trees and sparkling lakes and streams. Floor plan and list of upgrades in the additional documents
Location
State IL
County Du Page
Community Clubhouse, Pool, Tennis Court(S), Lake, Curbs, Sidewalks, Street Lights, Street Paved, Other
Rooms
Basement Full
Interior
Interior Features Vaulted/Cathedral Ceilings, Hardwood Floors, First Floor Laundry, First Floor Full Bath, Walk-In Closet(s), Some Carpeting, Granite Counters, Separate Dining Room
Heating Natural Gas
Cooling Central Air
Fireplaces Number 1
Fireplaces Type Gas Log
Fireplace Y
Appliance Range, Microwave, Dishwasher, Refrigerator, Washer, Dryer, Stainless Steel Appliance(s), Range Hood
Laundry Gas Dryer Hookup, Electric Dryer Hookup
Exterior
Exterior Feature Deck
Parking Features Attached
Garage Spaces 3.0
View Y/N true
Roof Type Asphalt
Building
Lot Description Cul-De-Sac
Story 2 Stories
Foundation Concrete Perimeter
Sewer Public Sewer
Water Public
New Construction false
Schools
Elementary Schools Brooks Elementary School
Middle Schools Granger Middle School
High Schools Metea Valley High School
School District 204, 204, 204
Others
HOA Fee Include Security
Ownership Fee Simple w/ HO Assn.
Special Listing Condition None
Read Less Info
Want to know what your home might be worth? Contact us for a FREE valuation!

Our team is ready to help you sell your home for the highest possible price ASAP
© 2025 Listings courtesy of MRED as distributed by MLS GRID. All Rights Reserved.
Bought with Caroline Senetar • RE/MAX of Naperville
"My job is to find and attract mastery-based agents to the office, protect the culture, and make sure everyone is happy! "

