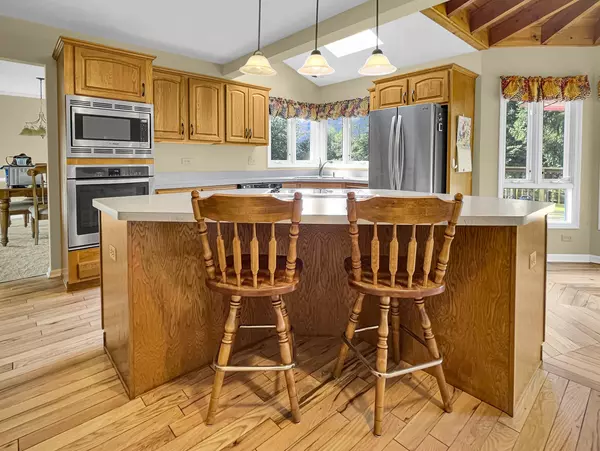$455,000
$455,000
For more information regarding the value of a property, please contact us for a free consultation.
4 Beds
2.5 Baths
2,307 SqFt
SOLD DATE : 09/22/2023
Key Details
Sold Price $455,000
Property Type Single Family Home
Sub Type Detached Single
Listing Status Sold
Purchase Type For Sale
Square Footage 2,307 sqft
Price per Sqft $197
Subdivision Wayne Eastgate
MLS Listing ID 11860398
Sold Date 09/22/23
Style Tri-Level
Bedrooms 4
Full Baths 2
Half Baths 1
Year Built 1971
Annual Tax Amount $7,393
Tax Year 2022
Lot Dimensions 100 X 200
Property Description
This home has something for EVERYONE!!! For the Chef in the home, the spacious kitchen offers OODLES of cabinet space with pull outs, counter prep area, kitchen island, SS appliances to create the most extravagant meals. Do you love to tinker in the garage? You have 3 garage spaces, including a heated separate 3rd garage stall to work on cars or create that perfect Man Cave. Do you have teenagers or young adults, they will fight over who gets the bonus room/4th bedroom. This room feels like it's own private living space. Love the outdoors and love to entertain? Over 750' square feet of available space on your deck off of the breakfast nook, and the concrete patio off of the family room encompassed by your spacious back yard enclosed with a 6' privacy fence. . And JUST WAIT until you see the architectural marvel that is the Gazebo style open ceiling in that breakfast nook. Words cannot describe it, so you will have to come see it for yourself. Owners have freshly painted , refinished the hardwood flooring in kitchen to a natural finish and installed brand new neutral carpets. Get in as quickly as you can to see this MARVELOUS home and make it yours!!!
Location
State IL
County Du Page
Community Street Paved
Rooms
Basement None
Interior
Interior Features Vaulted/Cathedral Ceilings, Skylight(s), Hardwood Floors, Some Wood Floors
Heating Natural Gas, Forced Air
Cooling Central Air, Window/Wall Unit - 1
Fireplaces Number 1
Fireplaces Type Gas Starter
Fireplace Y
Appliance Range, Microwave, Dishwasher, Refrigerator, Washer, Dryer, Disposal
Exterior
Exterior Feature Deck, Patio
Parking Features Attached
Garage Spaces 3.0
View Y/N true
Roof Type Asphalt
Building
Lot Description Fenced Yard, Level
Story Split Level
Foundation Concrete Perimeter
Sewer Septic-Private
Water Private Well
New Construction false
Schools
Elementary Schools Evergreen Elementary School
Middle Schools Benjamin Middle School
High Schools Community High School
School District 25, 25, 94
Others
HOA Fee Include None
Ownership Fee Simple
Special Listing Condition None
Read Less Info
Want to know what your home might be worth? Contact us for a FREE valuation!

Our team is ready to help you sell your home for the highest possible price ASAP
© 2025 Listings courtesy of MRED as distributed by MLS GRID. All Rights Reserved.
Bought with Michael Kennedy • Fox Hollow Properties
"My job is to find and attract mastery-based agents to the office, protect the culture, and make sure everyone is happy! "






