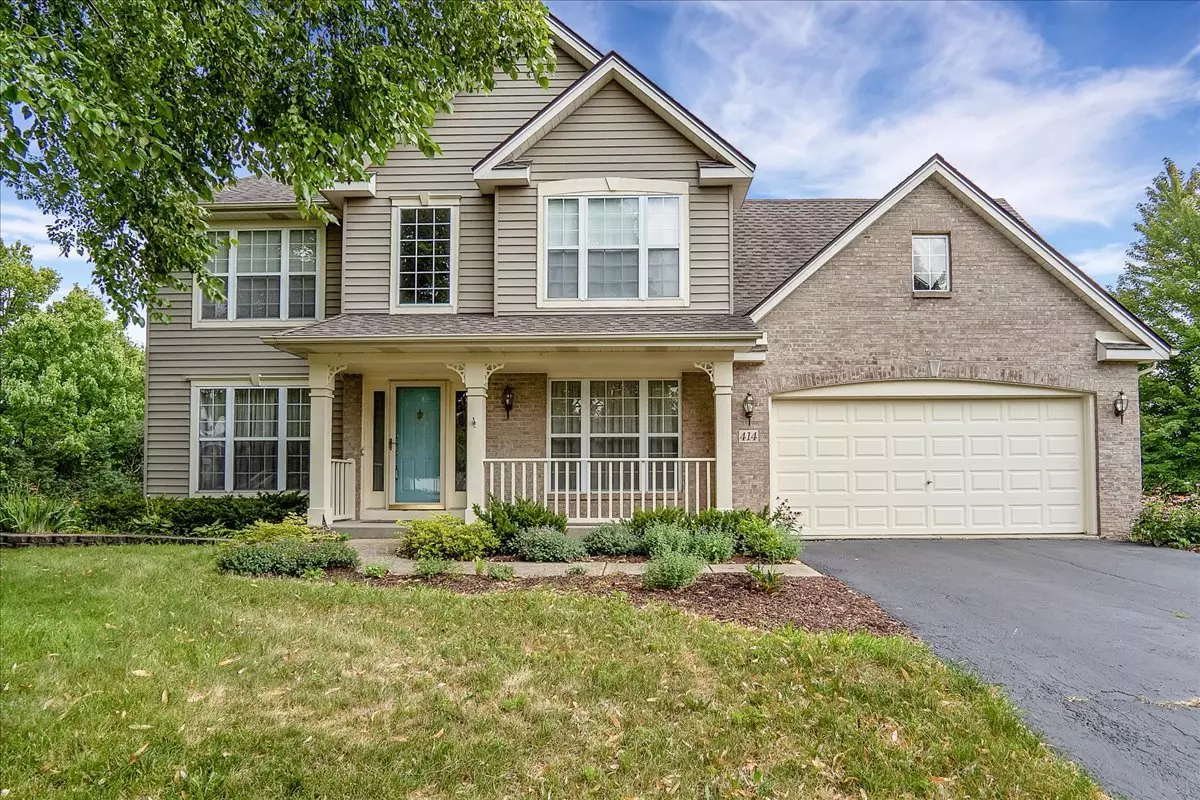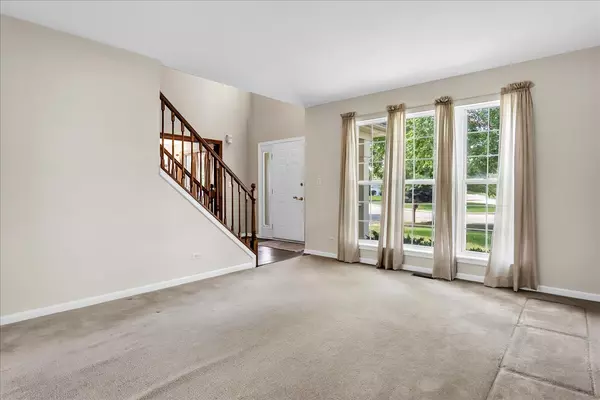$410,000
$380,000
7.9%For more information regarding the value of a property, please contact us for a free consultation.
4 Beds
2.5 Baths
2,483 SqFt
SOLD DATE : 09/15/2023
Key Details
Sold Price $410,000
Property Type Single Family Home
Sub Type Detached Single
Listing Status Sold
Purchase Type For Sale
Square Footage 2,483 sqft
Price per Sqft $165
Subdivision Lakeview Estates West
MLS Listing ID 11850062
Sold Date 09/15/23
Style Traditional
Bedrooms 4
Full Baths 2
Half Baths 1
HOA Fees $3/ann
Year Built 1995
Annual Tax Amount $9,172
Tax Year 2022
Lot Size 0.290 Acres
Lot Dimensions 47.37X129.54X41X63.91X46.19X119.69
Property Description
This one is simple! Great location. Great lot. Rare walkout basement. Unbeatable value. Welcome home to 414 Highland Court in Lakeview Estates! These original owners loved this home & community and are sad to leave it, but their downsizing has opened the door for your opportunity to be a part of this great community! This solid home is one of only a handful that feature a FULL WALK-OUT basement (with rough-in bath plumbing already installed) and is located on a quiet cul-de-sac street! The Mayfair model boasts a first floor den/office, larger room sizes, a mudroom/laundry area off of the garage, large family room (this one also features the family room bump out option) and a HUGE 4th bedroom. These owners have also installed an amazing Fireplace Xtrordinair insert that screams efficiency and can heat the entire home! Lakeview Estates is centrally located in Oswego with walking trails, wetlands, playgrounds and a short walk to Prairie Point Elementary school, park & splashpad! Did we mention this one is located within the school boundaries of Prairie Point, Traughber & Oswego High School too? Deals like this don't come along often. See this one soon!
Location
State IL
County Kendall
Community Park, Curbs, Sidewalks, Street Lights, Street Paved
Rooms
Basement Full, Walkout
Interior
Heating Natural Gas, Forced Air
Cooling Central Air
Fireplaces Number 1
Fireplaces Type Wood Burning, Heatilator
Fireplace Y
Appliance Range, Microwave, Dishwasher
Laundry Gas Dryer Hookup, In Unit
Exterior
Exterior Feature Deck, Patio, Porch
Parking Features Attached
Garage Spaces 2.0
View Y/N true
Roof Type Asphalt
Building
Lot Description Cul-De-Sac
Story 2 Stories
Foundation Concrete Perimeter
Sewer Public Sewer
Water Public
New Construction false
Schools
Elementary Schools Prairie Point Elementary School
Middle Schools Traughber Junior High School
School District 308, 308, 308
Others
HOA Fee Include None
Ownership Fee Simple w/ HO Assn.
Special Listing Condition None
Read Less Info
Want to know what your home might be worth? Contact us for a FREE valuation!

Our team is ready to help you sell your home for the highest possible price ASAP
© 2025 Listings courtesy of MRED as distributed by MLS GRID. All Rights Reserved.
Bought with Craig Caffarello • WEICHERT, REALTORS - Your Place Realty
"My job is to find and attract mastery-based agents to the office, protect the culture, and make sure everyone is happy! "






