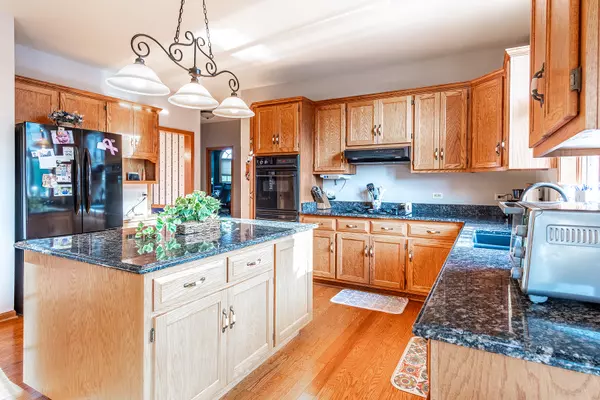$525,000
$539,900
2.8%For more information regarding the value of a property, please contact us for a free consultation.
5 Beds
2.5 Baths
3,600 SqFt
SOLD DATE : 09/15/2023
Key Details
Sold Price $525,000
Property Type Single Family Home
Sub Type Detached Single
Listing Status Sold
Purchase Type For Sale
Square Footage 3,600 sqft
Price per Sqft $145
MLS Listing ID 11822718
Sold Date 09/15/23
Bedrooms 5
Full Baths 2
Half Baths 1
Year Built 1993
Annual Tax Amount $13,103
Tax Year 2022
Lot Size 1.500 Acres
Lot Dimensions 291.43 X 228.45 X 289.83 X 225.73
Property Description
Everything you could want for in a home. LOCATION is PERFECT with the new bridge that just opened on Eldamain in Yorkville. BRICK PAVER sidewalk to FRONT DOOR. BRICK/CEDAR/STONE EXTERIOR. CEDAR only on the EAVES. FIVE Bedroom home with BEDROOM on 1st floor could also be HOME OFFICE with OCTAGON CEILING, 15 FT TO TOP. BUILT IN BOOKSHELF in the room. AWESOME ceilings in this home. Dramatic 2 STORY ENTRYWAY with with HARDWOOD with curved STAIRWAY. FORMAL LIVING room with FRENCH doors to FAMILY ROOM. FORMAL DINING room with a abundance of can lights. FAMILY ROOM with can lights, wood burning FP with GAS JET. FRENCH door to DECK. HARDWOOD in KITCHEN & EATING AREA with bay. KITCHEN with GRANITE COUNTERS, ISLAND, DESK, MICRO IN ISLAND & PANTRY. 1/2 BATH on 1st floor. 1st FLOOR LAUNDRY room with door to outside makes it in a PERFECT location for the BUILT-IN POOL. BATHROOM right next to laundry room. LAUNDRY has UPPER and LOWER cabinets along with a SINK. MASTER is on 2nd level. HUGE room with a FP that is also wood burning with GAS JET. TRAY CEILING. MASTER BATH with HIS/HERS CLOSETS. BIG JETTED TUB & SKY LIGHT. 2 out of the 5 additional bedrooms have WALK-IN closets. ALL bedrooms have DIFFERENT CEILINGS. HALLWAY also has WALK-IN CLOSET. HALLWAY has BUILT-IN bookshelf. FULL hallway bath is JACK/JILL with SKYLIGHT. UNFINISHED BASEMENT with ROUGH-IN ready for your ideas!! GAZEBO 14 X 14 OCTAGON screened in for those warmer days to enjoy without bugs. DECK was refiinished 3yrs ago and has gate that leads to pool. POOL has safety cover and is surrounded by concrete. There is a shed that houses pool items. ATTACHED 3 car GARAGE. HOME is wired for SECURITY. 6IN EXTERIOR WALLS when the home was built to help save on fueling costs. 2 WATER HEATERS replaced 10/22, 2 FURNACE 1/2016, 2 AC replaced 7/2019. April Air is disconnected. WATER SOFTNER APPRX replace 2004. ROOF replaced 7/2013 and was a total tear off. FENCED BACK YARD that is 1/4 ACRE perfect for pets or children away from pool. ANDERSON WINDOWS. ZONED AG. ALL THIS and NO ASSOCIATION FEE. SHOW IT YOU WILL BE HAPPY YOU DID!!
Location
State IL
County Kendall
Rooms
Basement Full
Interior
Interior Features Vaulted/Cathedral Ceilings, Hardwood Floors, Wood Laminate Floors, First Floor Bedroom, First Floor Laundry, Walk-In Closet(s), Granite Counters, Separate Dining Room, Pantry
Heating Propane
Cooling Central Air
Fireplaces Number 2
Fireplaces Type Wood Burning, Gas Starter
Fireplace Y
Appliance Range, Dishwasher, Water Softener Owned
Exterior
Exterior Feature Deck, In Ground Pool
Parking Features Attached
Garage Spaces 3.0
Pool in ground pool
View Y/N true
Roof Type Asphalt
Building
Story 2 Stories
Sewer Septic-Private
Water Private Well
New Construction false
Schools
School District 88, 88, 88
Others
HOA Fee Include None
Ownership Fee Simple
Special Listing Condition None
Read Less Info
Want to know what your home might be worth? Contact us for a FREE valuation!

Our team is ready to help you sell your home for the highest possible price ASAP
© 2025 Listings courtesy of MRED as distributed by MLS GRID. All Rights Reserved.
Bought with Michelle Sather • Mode 1 Real Estate LLC
"My job is to find and attract mastery-based agents to the office, protect the culture, and make sure everyone is happy! "






