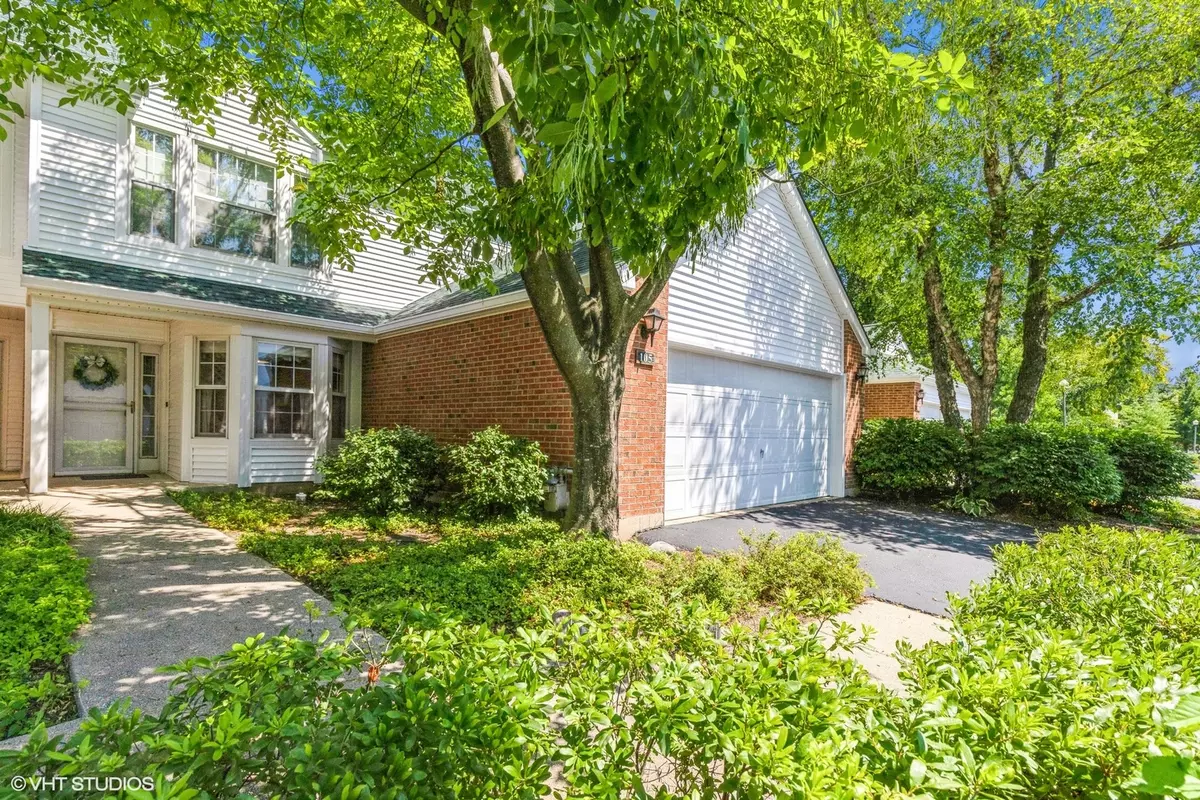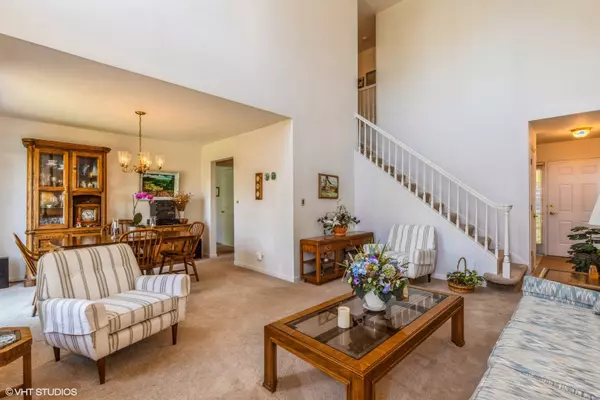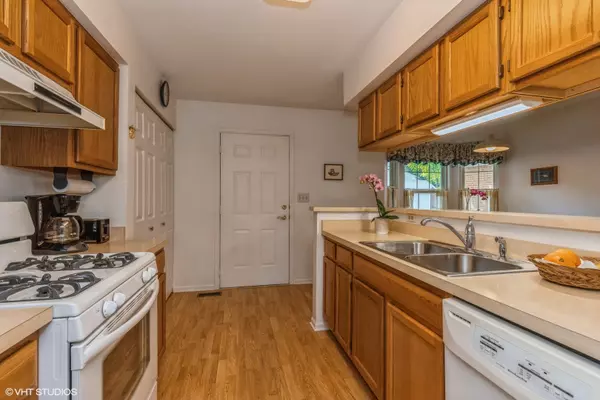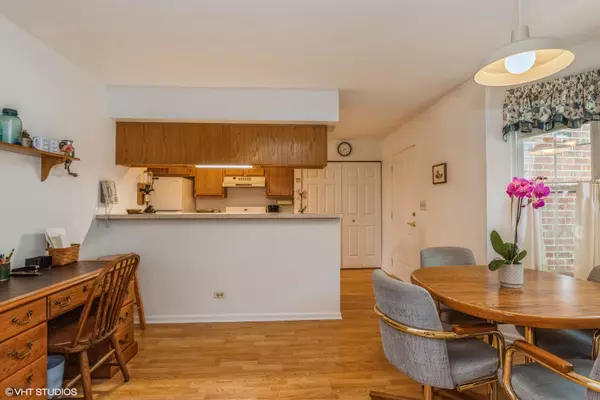$335,000
$310,000
8.1%For more information regarding the value of a property, please contact us for a free consultation.
3 Beds
2.5 Baths
1,675 SqFt
SOLD DATE : 09/14/2023
Key Details
Sold Price $335,000
Property Type Townhouse
Sub Type Townhouse-2 Story
Listing Status Sold
Purchase Type For Sale
Square Footage 1,675 sqft
Price per Sqft $200
Subdivision The Hamptons
MLS Listing ID 11841010
Sold Date 09/14/23
Bedrooms 3
Full Baths 2
Half Baths 1
HOA Fees $423/mo
Year Built 1992
Annual Tax Amount $9,292
Tax Year 2022
Lot Dimensions COMMON
Property Description
Huntington, the largest model offering three bedrooms with the primary suite on the main floor and a basement in the desirable Hamptons, awaits new owners! Elegant foyer leads to the two-story living room flooded with light by floor-to ceiling windows framing the gas fireplace. The living area is connected to a formal dining room with access to the patio via a sliding door. Please note a very pleasing view of the shimmering pond and the sound of water from the fountains. The kitchen offers newer appliances, a breakfast bar and an eating area by the bay window. Enjoy the convenience of having your primary suite on the main floor, with double closets and access to a private patio. A primary bath with double vanity, soaking tub and linen closet completes this private retreat. Second floor offers two additional large bedrooms and a full bath. You will find a powder room and laundry on the first floor. The attached 2-car garage includes extra storage space. The unit has a spacious basement and has been meticulously maintained by the original owners! A new roof, siding and gutters are already in place, so you can enjoy the benefits without construction inconveniences. Park-like setting with mature trees and professional landscaping! Conveniently located close to Abbott Park, AbbVie, Target, Heinen's Grocery Store, shops, restaurants, I-294 and I-94/RTE 41. Top ranked Oak Grove School and Libertyville High School! Buyer pays $5 per $1000 North Chicago transfer tax.
Location
State IL
County Lake
Rooms
Basement Full
Interior
Interior Features Vaulted/Cathedral Ceilings, First Floor Bedroom, First Floor Laundry, First Floor Full Bath, Laundry Hook-Up in Unit, Storage, Walk-In Closet(s), Open Floorplan, Some Window Treatmnt, Dining Combo, Drapes/Blinds, Some Storm Doors, Some Wall-To-Wall Cp
Heating Natural Gas, Forced Air
Cooling Central Air
Fireplaces Number 1
Fireplaces Type Gas Log, Gas Starter
Fireplace Y
Appliance Range, Microwave, Dishwasher, Refrigerator, Washer, Dryer, Disposal
Laundry Gas Dryer Hookup, In Unit, In Kitchen, Laundry Closet
Exterior
Exterior Feature Stamped Concrete Patio, Storms/Screens
Parking Features Attached
Garage Spaces 2.0
Community Features Fencing, Privacy Fence, Private Laundry Hkup, School Bus, Water View
View Y/N true
Roof Type Asphalt
Building
Foundation Concrete Perimeter
Sewer Public Sewer
Water Lake Michigan, Public
New Construction false
Schools
Elementary Schools Oak Grove Elementary School
Middle Schools Oak Grove Elementary School
High Schools Libertyville High School
School District 68, 68, 128
Others
Pets Allowed Cats OK, Dogs OK
HOA Fee Include Insurance, Exterior Maintenance, Lawn Care, Scavenger
Ownership Condo
Special Listing Condition List Broker Must Accompany
Read Less Info
Want to know what your home might be worth? Contact us for a FREE valuation!

Our team is ready to help you sell your home for the highest possible price ASAP
© 2025 Listings courtesy of MRED as distributed by MLS GRID. All Rights Reserved.
Bought with Vaseekaran Janarthanam • RE/MAX Showcase
"My job is to find and attract mastery-based agents to the office, protect the culture, and make sure everyone is happy! "






