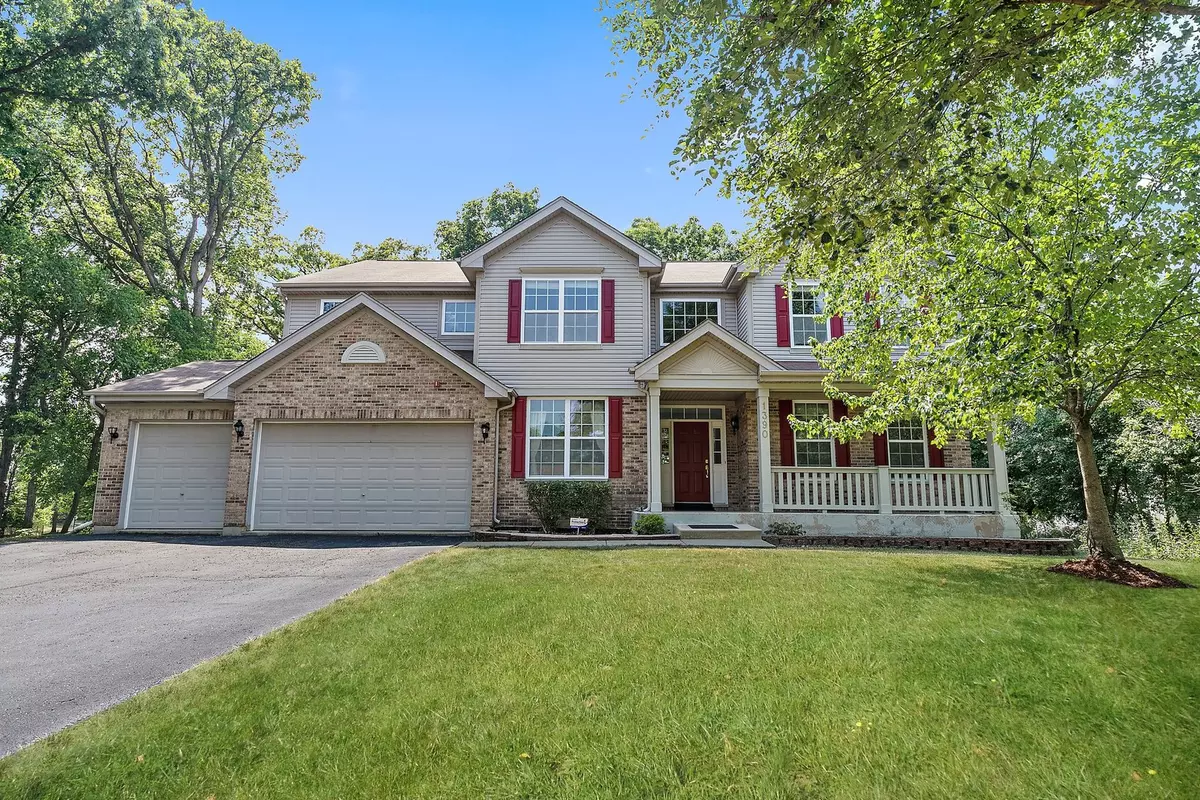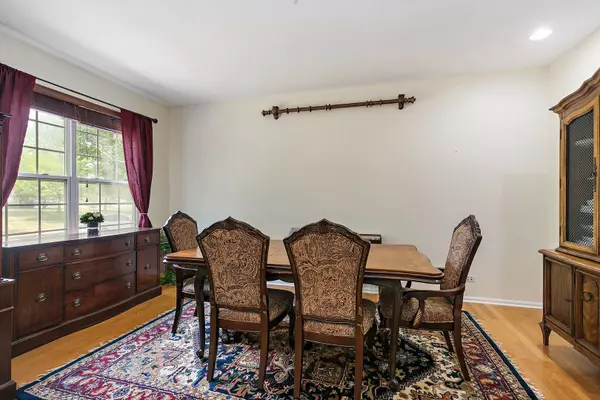$586,500
$600,000
2.3%For more information regarding the value of a property, please contact us for a free consultation.
5 Beds
4 Baths
3,571 SqFt
SOLD DATE : 09/06/2023
Key Details
Sold Price $586,500
Property Type Single Family Home
Sub Type Detached Single
Listing Status Sold
Purchase Type For Sale
Square Footage 3,571 sqft
Price per Sqft $164
Subdivision White Oak
MLS Listing ID 11831139
Sold Date 09/06/23
Style Traditional
Bedrooms 5
Full Baths 4
Year Built 2005
Annual Tax Amount $11,310
Tax Year 2021
Lot Size 0.567 Acres
Lot Dimensions 24683
Property Description
Don't miss this beautiful home in sought-after White Oak on one of the largest lots in the neighborhood... over a half acre! With 3,500 + sqft above grade, there's plenty of room to grow! A cozy front porch is the perfect spot to relax. Inside, you'll be met with neutral paint and tons of natural light throughout. The chef's kitchen boasts tons of cabinetry, granite countertops, all stainless steel appliances, a huge island with breakfast bar seating, and a breakfast nook! Adjoining the kitchen is the spacious family room, which showcases a cozy fireplace and views of the backyard. Separate formal dining room with hardwood floors. The huge living room offers more space for conversation. Bedroom with access to the first floor full bath would make the perfect guest or in-law suite. The laundry room is also on the main floor. Upstairs, you'll find a loft which could function as a game room, a home office, or whatever suits your needs! The spacious master bedroom suite features a vaulted ceiling, dual walk-in closets, and a private bath with his & hers vanities, a whirlpool tub, and separate shower. 2nd bedroom with an en suite bath. The 3rd and 4th bedrooms upstairs share access to the full hall bath. The full lookout basement could be finished in the future to add even more living space, and it's already roughed in for a future bathroom! Attached three-car garage. The sprawling wooded backyard features a deck and a unique treehouse jungle gym! Great location in a quiet neighborhood, walkable to multiple parks and forest preserves. Minutes to I-90 and Sutton Rd/59 for easy commuting. Home is in good condition but is being sold As-Is. This could be the one... WELCOME HOME!!!
Location
State IL
County Cook
Community Park, Curbs, Sidewalks, Street Lights, Street Paved
Rooms
Basement Full
Interior
Interior Features Hardwood Floors, First Floor Bedroom, First Floor Laundry, First Floor Full Bath, Granite Counters
Heating Natural Gas, Forced Air, Sep Heating Systems - 2+, Zoned
Cooling Central Air, Zoned
Fireplaces Number 1
Fireplaces Type Attached Fireplace Doors/Screen
Fireplace Y
Appliance Range, Microwave, Dishwasher, Refrigerator, Washer, Dryer, Disposal
Laundry In Unit
Exterior
Exterior Feature Deck, Storms/Screens
Parking Features Attached
Garage Spaces 3.0
View Y/N true
Roof Type Asphalt
Building
Lot Description Mature Trees
Story 2 Stories
Foundation Concrete Perimeter
Sewer Public Sewer
Water Public
New Construction false
Schools
Elementary Schools Timber Trails Elementary School
Middle Schools Larsen Middle School
High Schools Elgin High School
School District 46, 46, 46
Others
HOA Fee Include None
Ownership Fee Simple
Special Listing Condition None
Read Less Info
Want to know what your home might be worth? Contact us for a FREE valuation!

Our team is ready to help you sell your home for the highest possible price ASAP
© 2025 Listings courtesy of MRED as distributed by MLS GRID. All Rights Reserved.
Bought with Adeel Shamsi • Core Realty & Investments Inc.
"My job is to find and attract mastery-based agents to the office, protect the culture, and make sure everyone is happy! "






