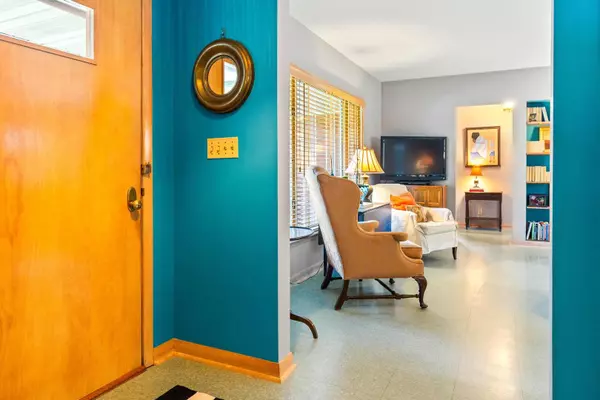$292,500
$300,000
2.5%For more information regarding the value of a property, please contact us for a free consultation.
3 Beds
2.5 Baths
3,314 SqFt
SOLD DATE : 09/05/2023
Key Details
Sold Price $292,500
Property Type Single Family Home
Sub Type Detached Single
Listing Status Sold
Purchase Type For Sale
Square Footage 3,314 sqft
Price per Sqft $88
Subdivision Eastgate
MLS Listing ID 11848497
Sold Date 09/05/23
Style Ranch
Bedrooms 3
Full Baths 2
Half Baths 1
Year Built 1951
Annual Tax Amount $5,263
Tax Year 2022
Lot Size 0.390 Acres
Lot Dimensions 115X150
Property Description
Remarkable Mid-Century gem in a fabulous location! As you enter the main living area, you will appreciate the open floor plan with great natural light from windows at the front and back of the space. This 2 owner house has all of the natural wood trim, wood floors, built-ins and fireplace from the original construction. This 1950's era house has been fully restored and updated by the current owner. The kitchen and baths have been extensively remodeled. In the kitchen, you will appreciate the period cabinets and appliances (the range does not remain but is negotiable). There is a significant amount of cabinet and counter space plus a walk-in pantry. The main floor baths are beautifully tiled. You will be amazed by the number and size of the closets. You can enjoy the gorgeous and private backyard from the lovely screened porch. The basement includes amazing storage and a large family room. The front of the roof was replaced in 2008 and commercial size gutters and downspouts were added. A new sewer line was installed just prior to 2008. The back of the roof and the ridge vent was replaced in 2011. The current owner has added significant insulation for energy efficiency, glazed all of the windows, added all retro-look flooring in main areas, re-landscaped all flower beds, replaced the water heater in 2021, and repaired the chimney and added a new cap and screen cover. The basement bathroom is divided in separate areas.
Location
State IL
County Mc Lean
Community Curbs, Sidewalks, Street Lights, Street Paved
Rooms
Basement Full
Interior
Interior Features Hardwood Floors, First Floor Bedroom, First Floor Full Bath, Built-in Features
Heating Natural Gas, Forced Air
Cooling Central Air
Fireplaces Number 1
Fireplaces Type Wood Burning
Fireplace Y
Appliance Dishwasher, Refrigerator, Washer, Dryer
Laundry Electric Dryer Hookup
Exterior
Exterior Feature Porch Screened, Storms/Screens
Parking Features Attached
Garage Spaces 2.0
View Y/N true
Roof Type Asphalt
Building
Lot Description Mature Trees
Story 1 Story
Foundation Block
Sewer Public Sewer
Water Public
New Construction false
Schools
Elementary Schools Washington Elementary
Middle Schools Bloomington Jr High School
High Schools Bloomington High School
School District 87, 87, 87
Others
HOA Fee Include None
Ownership Fee Simple
Special Listing Condition None
Read Less Info
Want to know what your home might be worth? Contact us for a FREE valuation!

Our team is ready to help you sell your home for the highest possible price ASAP
© 2025 Listings courtesy of MRED as distributed by MLS GRID. All Rights Reserved.
Bought with Kimberly Bliss • Coldwell Banker Real Estate Group
"My job is to find and attract mastery-based agents to the office, protect the culture, and make sure everyone is happy! "






