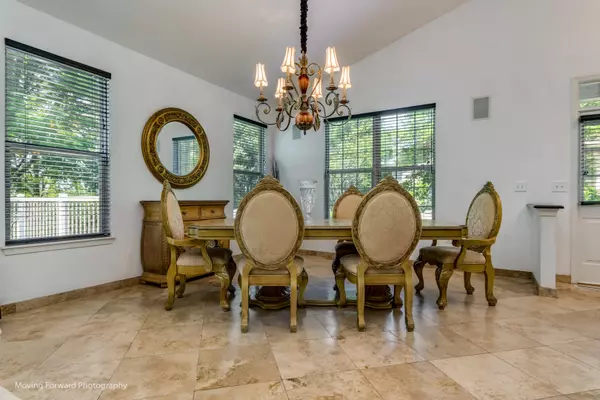$373,000
$389,000
4.1%For more information regarding the value of a property, please contact us for a free consultation.
4 Beds
3 Baths
3,394 SqFt
SOLD DATE : 09/01/2023
Key Details
Sold Price $373,000
Property Type Condo
Sub Type Quad-Ranch,Townhouse-Ranch,Ground Level Ranch
Listing Status Sold
Purchase Type For Sale
Square Footage 3,394 sqft
Price per Sqft $109
Subdivision Oak Ridge
MLS Listing ID 11804959
Sold Date 09/01/23
Bedrooms 4
Full Baths 3
HOA Fees $270/mo
Year Built 2007
Annual Tax Amount $5,879
Tax Year 2021
Lot Dimensions 5646
Property Description
HUGE CUSTOM ONE-OF-A-KIND END-UNIT 4-bed / 3-full bath RANCH townhome with PRIVATE entrance that lives like a single family home and has a FULL finished basement! Giant Sunny Great room with high airy cathedral ceilings that is fantastic for entertaining! It boasts of an electric gas start fireplace, wet bar, surround sound, buffet bar and beautiful refinished (2023) travertine tiled floors! You can step through your sliding doors to your brand new (2023) Trex large private deck and you'll feel like you escaped city living and are relaxing in the North Woods. The big deck has a gas line to connect your gas grill. You'll be able to cook in your large eat-in gourmet kitchen with a new stainless steel stove and microwave and granite countertops. Their is also plenty of storage space between the pantry and 42" cabinets that feature soft-close doors! You'll retire to your huge master bedroom that has 2 large closets and a walk-in closet! The master bath has a separate shower and tub. The vanity has a large counter with dual sinks! The full finished basement has a family room, full bathroom, large bedrooms and storage. The home has a 2 car garage and space on the driveway for at least 2 additional cars! It's 7 minutes from the Bartlett metra station. Easy access to all the highways and expressways! It's close to shopping (Jewel, Target, Walmart, Costco and more!), parks, entertainment and great restaurants! This is located in a private subdivision with only one entrance! There is a new (2023) battery backed up sump pump and a new (2023) ejector pump. There's a newer (2022) water heater. Freshly painted (2023), newer roof (2019), seal coated drive (2020), newer furnace (2022). Everything is done! Just move in! Seller related to Broker.
Location
State IL
County Cook
Rooms
Basement Full
Interior
Interior Features Vaulted/Cathedral Ceilings, Bar-Wet, First Floor Bedroom, First Floor Laundry, First Floor Full Bath, Laundry Hook-Up in Unit, Storage, Built-in Features, Walk-In Closet(s), Ceiling - 9 Foot, Ceilings - 9 Foot, Open Floorplan, Some Carpeting, Some Window Treatmnt, Drapes/Blinds, Granite Counters, Separate Dining Room, Some Storm Doors, Some Wall-To-Wall Cp
Heating Natural Gas, Forced Air
Cooling Central Air
Fireplaces Number 1
Fireplaces Type Attached Fireplace Doors/Screen, Electric, Gas Log, Gas Starter
Fireplace Y
Appliance Range, Microwave, Dishwasher, Refrigerator, Bar Fridge, Washer, Dryer, Disposal, Stainless Steel Appliance(s), Wine Refrigerator, Gas Oven
Laundry Gas Dryer Hookup, In Unit, Laundry Closet
Exterior
Exterior Feature Deck, Porch, Storms/Screens, End Unit
Parking Features Attached
Garage Spaces 2.0
Community Features Ceiling Fan
View Y/N true
Roof Type Asphalt
Building
Lot Description Common Grounds, Landscaped, Wooded, Mature Trees, Backs to Trees/Woods, Sidewalks, Streetlights
Foundation Concrete Perimeter
Sewer Public Sewer
Water Public
New Construction false
Schools
Elementary Schools Hilltop Elementary School
Middle Schools Canton Middle School
High Schools Streamwood High School
School District 46, 46, 46
Others
Pets Allowed Cats OK, Dogs OK, Number Limit
HOA Fee Include Insurance, Exterior Maintenance, Lawn Care, Snow Removal
Ownership Fee Simple w/ HO Assn.
Special Listing Condition None
Read Less Info
Want to know what your home might be worth? Contact us for a FREE valuation!

Our team is ready to help you sell your home for the highest possible price ASAP
© 2025 Listings courtesy of MRED as distributed by MLS GRID. All Rights Reserved.
Bought with Nancy Abuali • Keller Williams Infinity
"My job is to find and attract mastery-based agents to the office, protect the culture, and make sure everyone is happy! "






